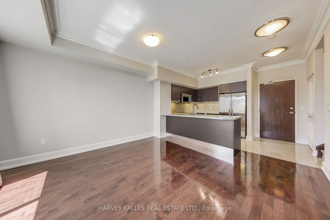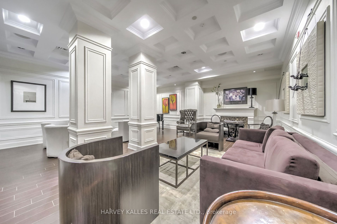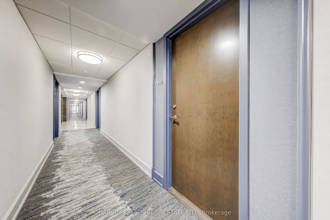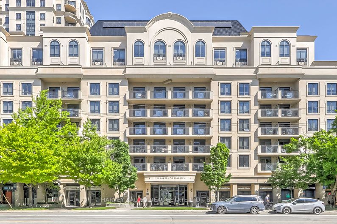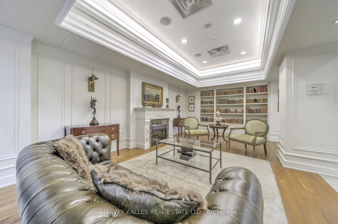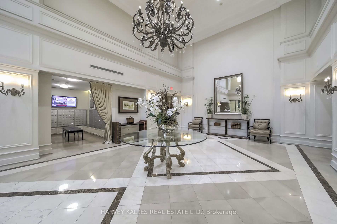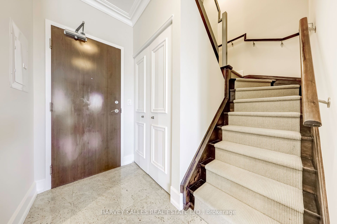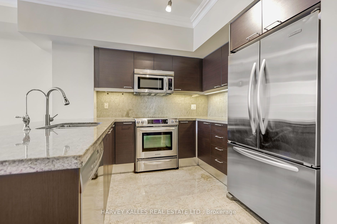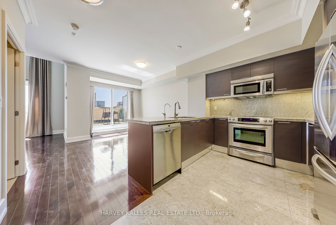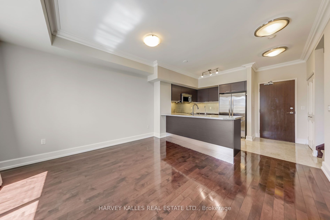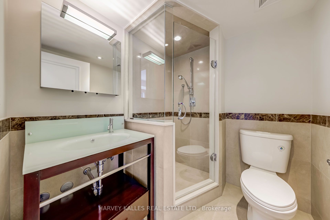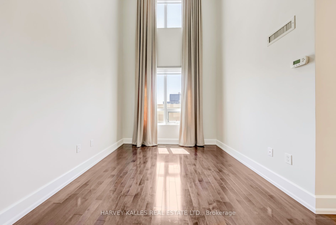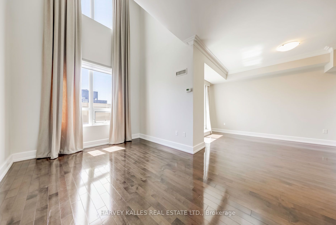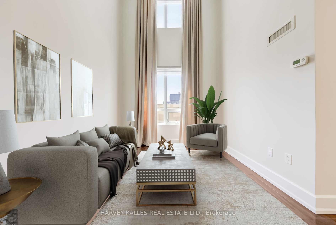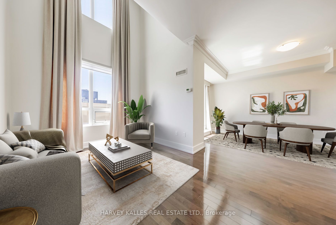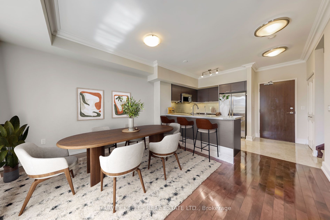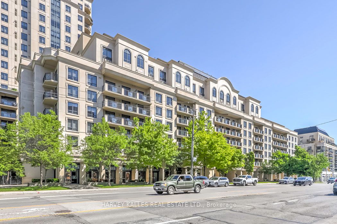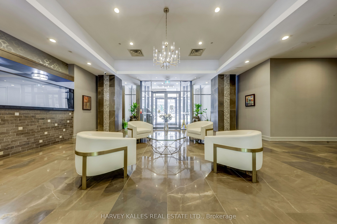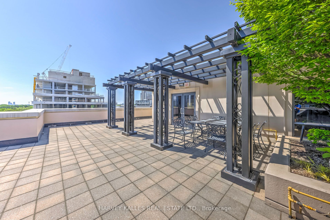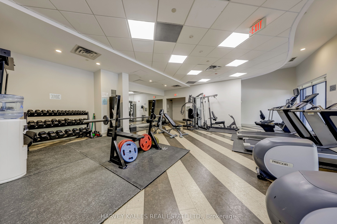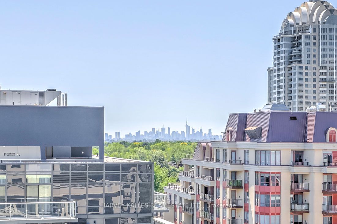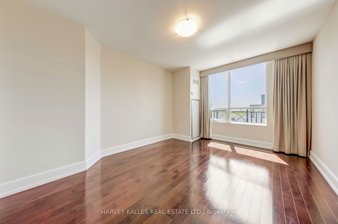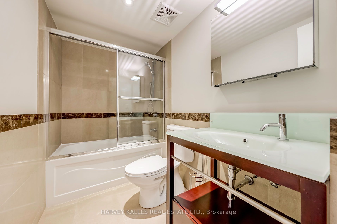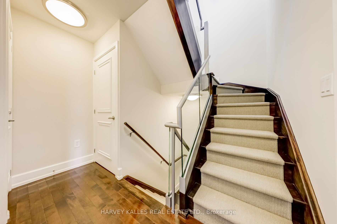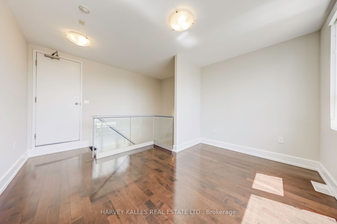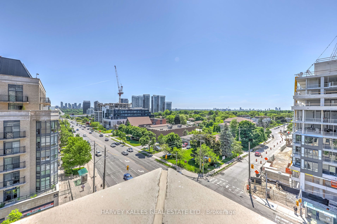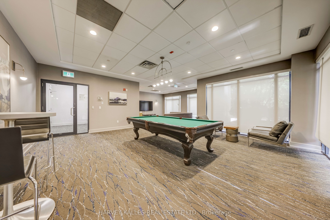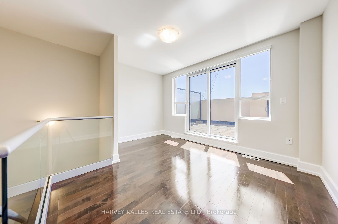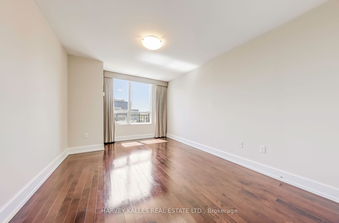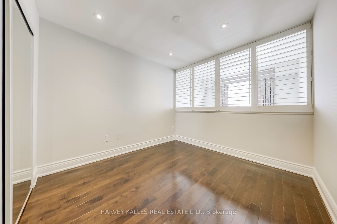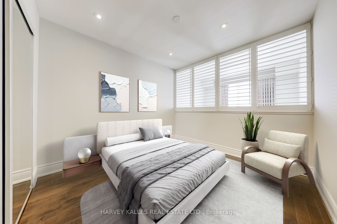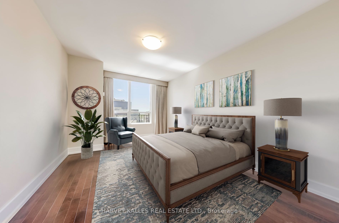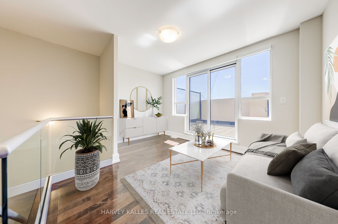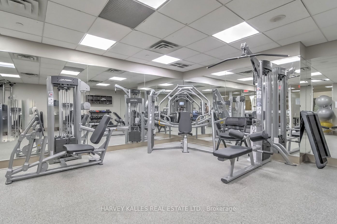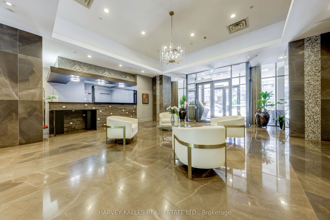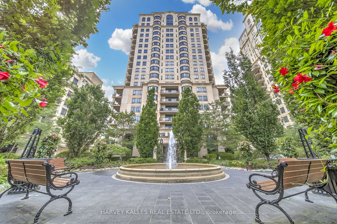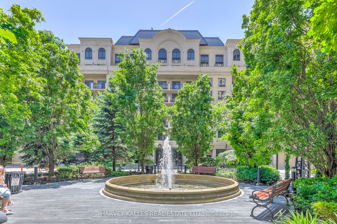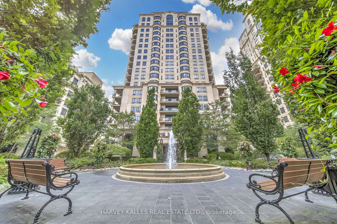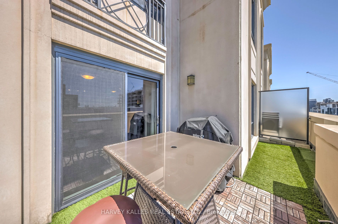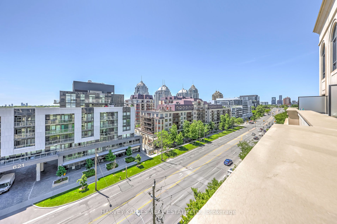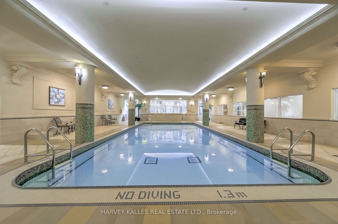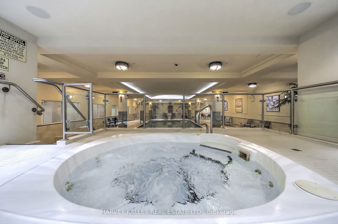$999,000
Available - For Sale
Listing ID: C8406330
650 Sheppard Ave East , Unit PH 12, Toronto, M2K 3E4, Ontario
| Experience Luxury Living At St. Gabriel Terraces By Shane Baghai Boutique Condominiums- The Perfect Blend Of Size, Location & Convenience In The prestigious Bayview Village Community. This 3 story South Facing Sun-Filled Penthouse Unit Features An Open Concept Living/Dining Area with a double hight ceiling and large windows bringing Natural light to you at all times, With Walk Out To Private Balcony/terrace, with a full view of the city sky lines, to host great gatherings. 2+1 bed, 2 baths, Hardwood Floors Throughout, A Functional Kitchen With Stainless Steel Appliances, a new granite countertop, and a second Spacious Private terrace with BBQ Gas Hook-Up on the upper level. Great building amenities include Gym, party room, rooftop terrace & more....walking distance to Bayview Village Mall and easy access to HWY 401. |
| Extras: Stainless Steel: Fridge, Built-in Dishwasher, Microwave/Hood Fan. Stackable Washer And Dryer. All Electric Light Fixtures. All Window Coverings, one Parking Spot & one Locker included. |
| Price | $999,000 |
| Taxes: | $4291.00 |
| Maintenance Fee: | 1473.00 |
| Address: | 650 Sheppard Ave East , Unit PH 12, Toronto, M2K 3E4, Ontario |
| Province/State: | Ontario |
| Condo Corporation No | TSCC |
| Level | 12 |
| Unit No | 7 |
| Directions/Cross Streets: | Bayview & Sheppard |
| Rooms: | 7 |
| Bedrooms: | 3 |
| Bedrooms +: | |
| Kitchens: | 1 |
| Family Room: | N |
| Basement: | None |
| Approximatly Age: | 11-15 |
| Property Type: | Condo Apt |
| Style: | 3-Storey |
| Exterior: | Stucco/Plaster |
| Garage Type: | Underground |
| Garage(/Parking)Space: | 1.00 |
| Drive Parking Spaces: | 1 |
| Park #1 | |
| Parking Spot: | 53 |
| Parking Type: | Owned |
| Legal Description: | P2 |
| Exposure: | S |
| Balcony: | Terr |
| Locker: | Owned |
| Pet Permited: | Restrict |
| Approximatly Age: | 11-15 |
| Approximatly Square Footage: | 1200-1399 |
| Building Amenities: | Bbqs Allowed, Car Wash, Concierge, Gym, Party/Meeting Room, Visitor Parking |
| Property Features: | Hospital, Library, Park, Public Transit, Rec Centre, School |
| Maintenance: | 1473.00 |
| CAC Included: | Y |
| Water Included: | Y |
| Common Elements Included: | Y |
| Heat Included: | Y |
| Parking Included: | Y |
| Building Insurance Included: | Y |
| Fireplace/Stove: | N |
| Heat Source: | Gas |
| Heat Type: | Forced Air |
| Central Air Conditioning: | Central Air |
| Elevator Lift: | Y |
$
%
Years
This calculator is for demonstration purposes only. Always consult a professional
financial advisor before making personal financial decisions.
| Although the information displayed is believed to be accurate, no warranties or representations are made of any kind. |
| HARVEY KALLES REAL ESTATE LTD. |
|
|

Bus:
416-994-5000
Fax:
416.352.5397
| Virtual Tour | Book Showing | Email a Friend |
Jump To:
At a Glance:
| Type: | Condo - Condo Apt |
| Area: | Toronto |
| Municipality: | Toronto |
| Neighbourhood: | Bayview Village |
| Style: | 3-Storey |
| Approximate Age: | 11-15 |
| Tax: | $4,291 |
| Maintenance Fee: | $1,473 |
| Beds: | 3 |
| Baths: | 2 |
| Garage: | 1 |
| Fireplace: | N |
Locatin Map:
Payment Calculator:

