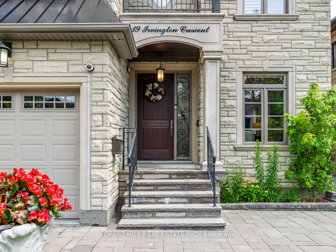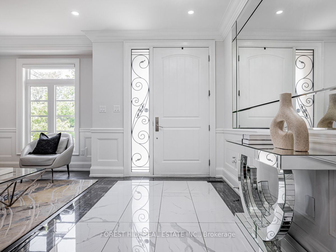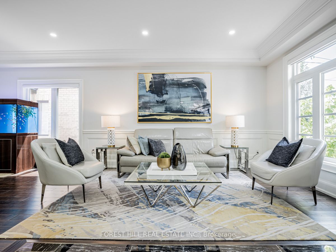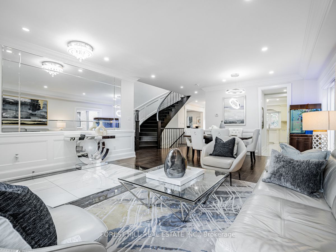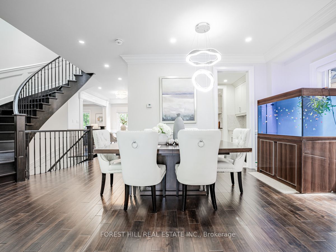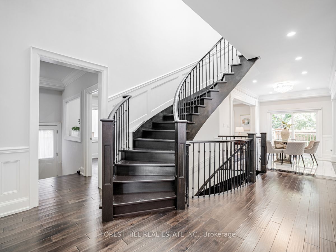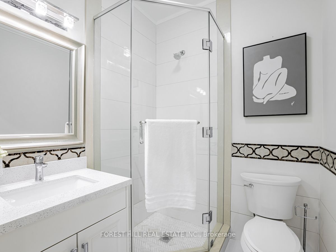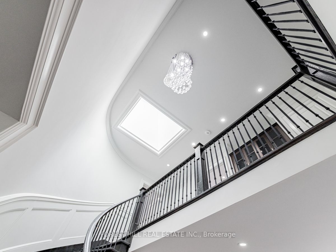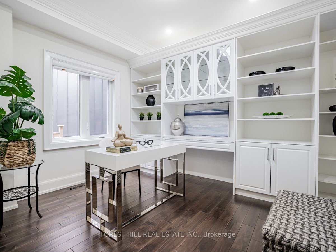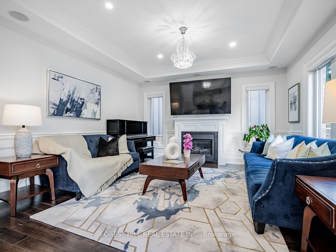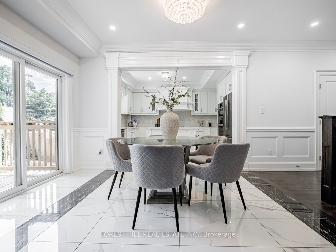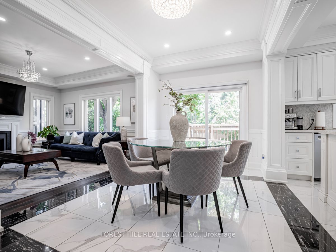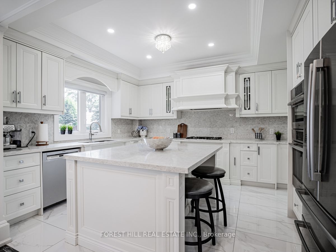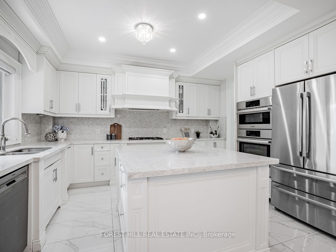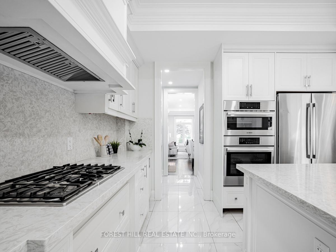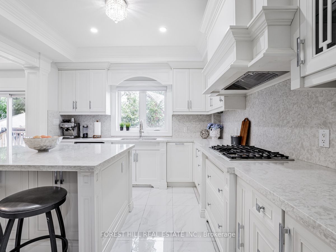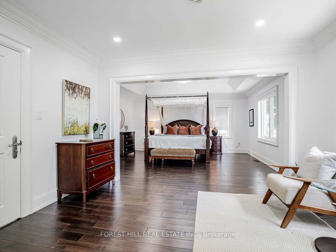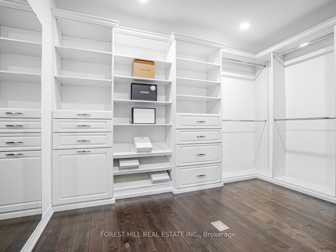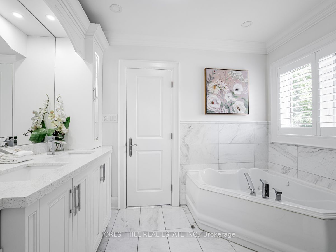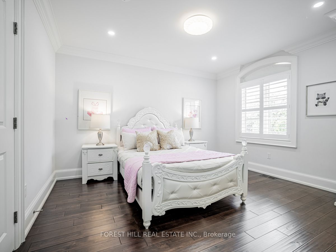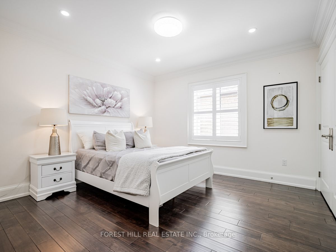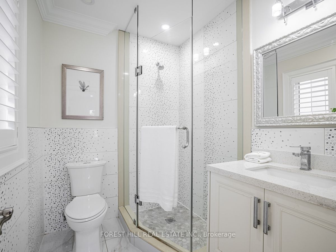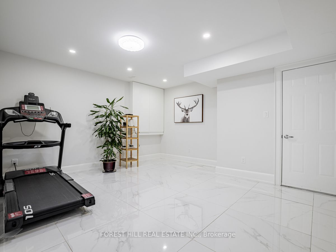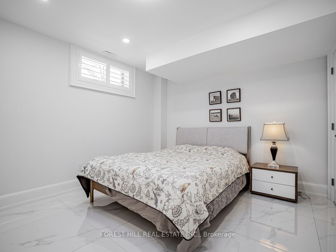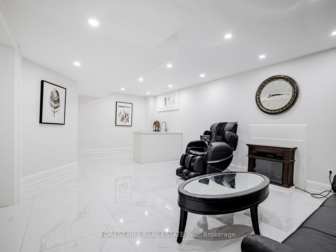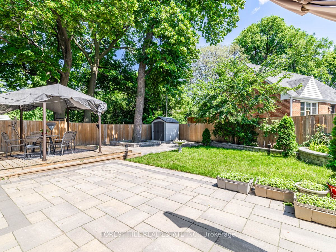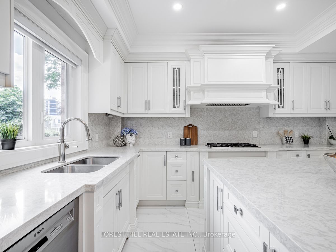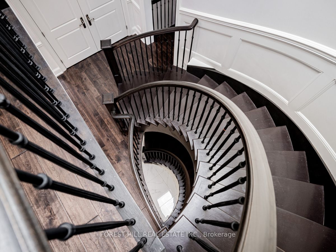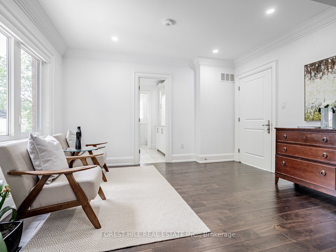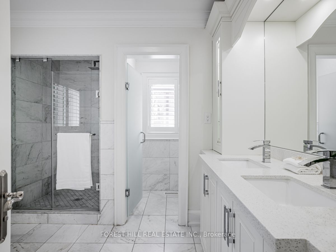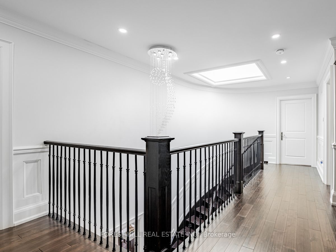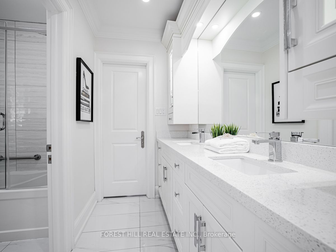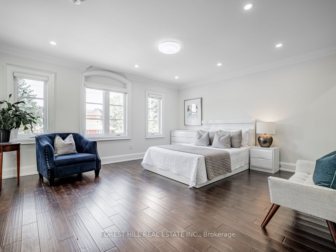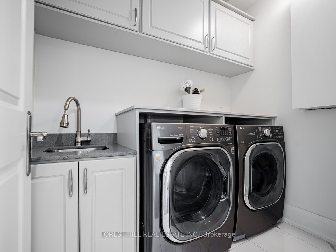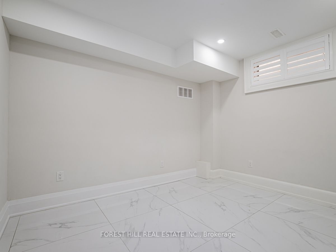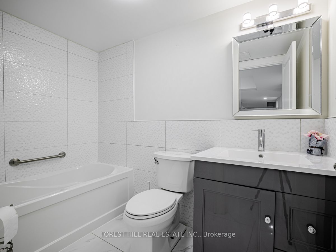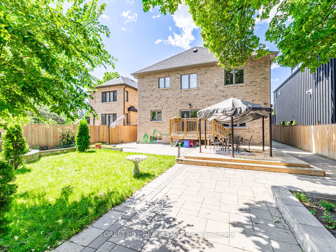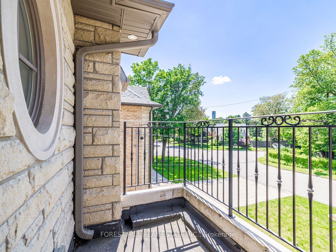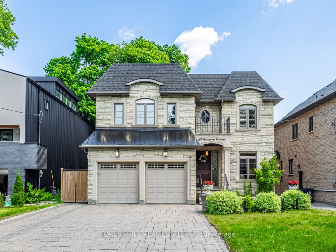$3,188,000
Available - For Sale
Listing ID: C8476062
19 Irvington Cres , Toronto, M2N 2Z2, Ontario
| **Top-Ranked School--Earl Haig SS**ELEGANTLY-APPOINTED--Stunning Custom-Built Hm On 50.139.57Ft Land-South Exposure In Highly-Demand,Willowdale East--Built In 2019(Only 5Yrs)--Gracious Living Space(Total Over 5200Sf--Apx 3300Sf+2Unique Stairwell/Fully Finished Basement) & Meticulously-Maintained Family Hm--Open Concept & Sophisticate-Timeless Flr Plan W/Classic-Circular Stairwell & 2Stairwells To Basement**Generous-Welcoming Foyer & Leading To Open Concept Lr/Dr**Fam Gathering & Entertaining--Super Natural Sunny Fam-Kit-Breakfast Area--Easy Access To Private Backyard & Gourmet Inspired Chef Kitchen W/Stone Countertop & Backsplash & Centre Island**Main Flr Library & Functional 3Pcs Washroom(Main Flr)**Gorgeous Prim Bedrm W/Relaxing Sitting Area-Spa Like 6Pcs Ensuite & Huge W/I Closet**All Generous/Principal Bedrooms**Super Bright--2Separate Stairwell To Unique Basement**Top-Ranked School--Earl Haig SS**Convenient Location To Yonge Subway-Shopping,Schools,Park & Hwys** |
| Extras: *S/S Fridge,Bosch S/S B/I Cooktop,Bosch S/S B/I Oven,Bosch S/S B/I Microwave,B/I Dishwasher,F/L Washer/Dryer,Cvac,Gas Fireplace,Pot Lighting,Chandeliers,Built-Ins(Pantry-Bookcase),Wainscoting,Skylit,Balcony,B-In Custom-Dispaly Vanity(2nd Fl |
| Price | $3,188,000 |
| Taxes: | $14298.00 |
| Address: | 19 Irvington Cres , Toronto, M2N 2Z2, Ontario |
| Lot Size: | 50.05 x 139.57 (Feet) |
| Directions/Cross Streets: | E.Yonge St/S.Sheppard Ave |
| Rooms: | 11 |
| Rooms +: | 3 |
| Bedrooms: | 4 |
| Bedrooms +: | 2 |
| Kitchens: | 1 |
| Family Room: | Y |
| Basement: | Fin W/O |
| Approximatly Age: | 0-5 |
| Property Type: | Detached |
| Style: | 2-Storey |
| Exterior: | Stone |
| Garage Type: | Detached |
| (Parking/)Drive: | Private |
| Drive Parking Spaces: | 4 |
| Pool: | None |
| Approximatly Age: | 0-5 |
| Property Features: | Park, Place Of Worship, Public Transit, Rec Centre, School |
| Fireplace/Stove: | Y |
| Heat Source: | Gas |
| Heat Type: | Forced Air |
| Central Air Conditioning: | Central Air |
| Laundry Level: | Upper |
| Sewers: | Sewers |
| Water: | Municipal |
| Utilities-Cable: | A |
| Utilities-Hydro: | Y |
| Utilities-Gas: | Y |
| Utilities-Telephone: | A |
$
%
Years
This calculator is for demonstration purposes only. Always consult a professional
financial advisor before making personal financial decisions.
| Although the information displayed is believed to be accurate, no warranties or representations are made of any kind. |
| FOREST HILL REAL ESTATE INC. |
|
|

Bus:
416-994-5000
Fax:
416.352.5397
| Book Showing | Email a Friend |
Jump To:
At a Glance:
| Type: | Freehold - Detached |
| Area: | Toronto |
| Municipality: | Toronto |
| Neighbourhood: | Willowdale East |
| Style: | 2-Storey |
| Lot Size: | 50.05 x 139.57(Feet) |
| Approximate Age: | 0-5 |
| Tax: | $14,298 |
| Beds: | 4+2 |
| Baths: | 5 |
| Fireplace: | Y |
| Pool: | None |
Locatin Map:
Payment Calculator:

