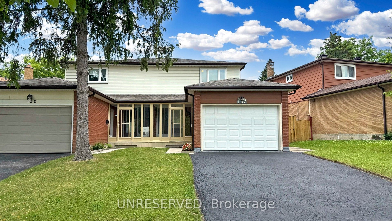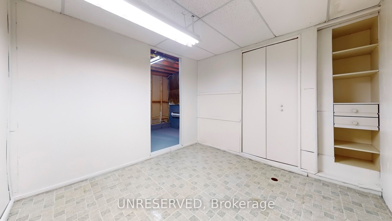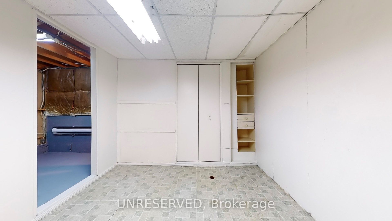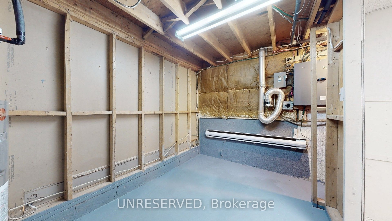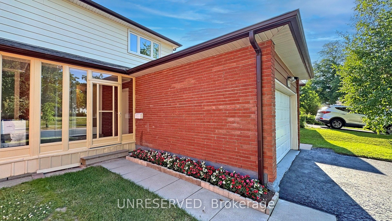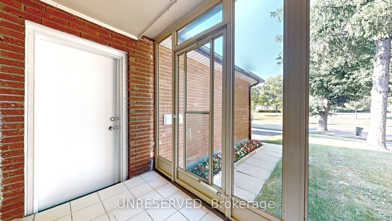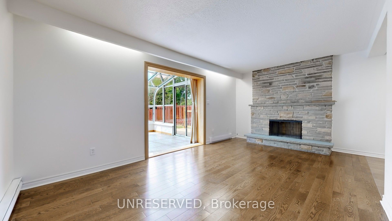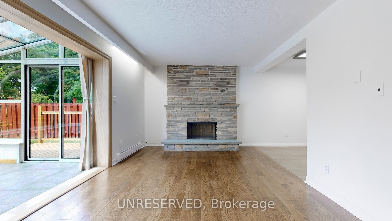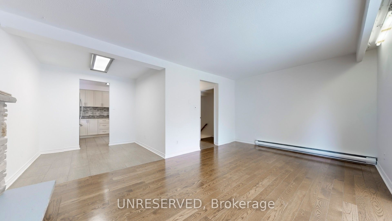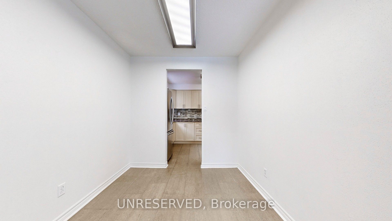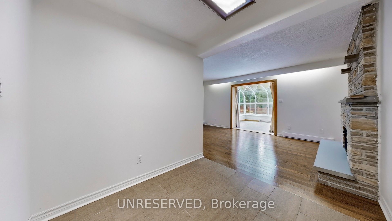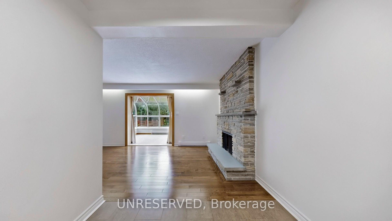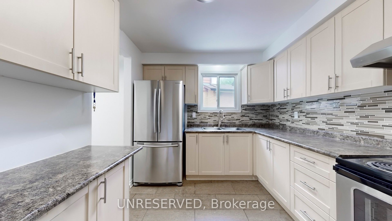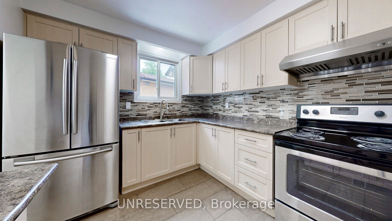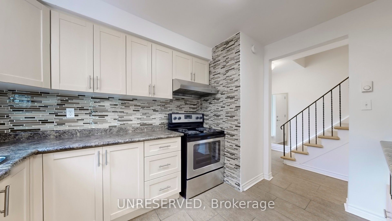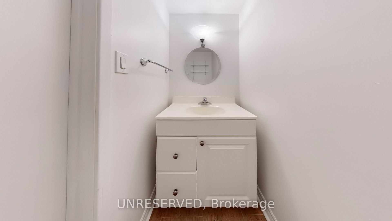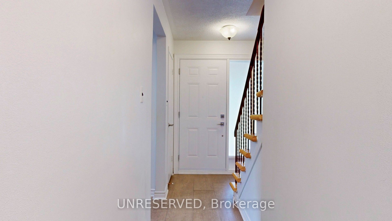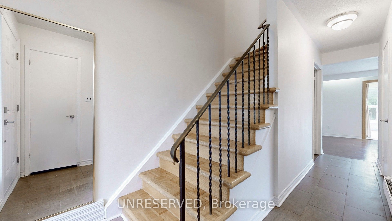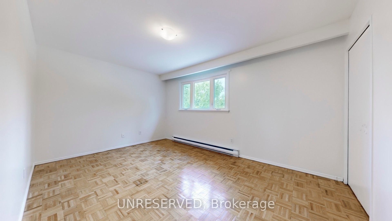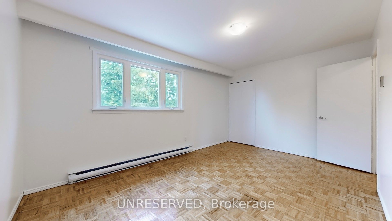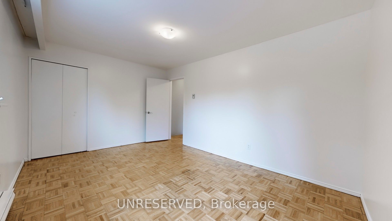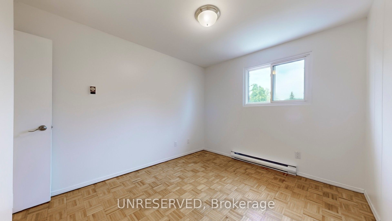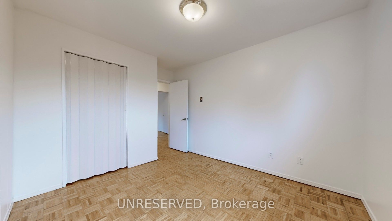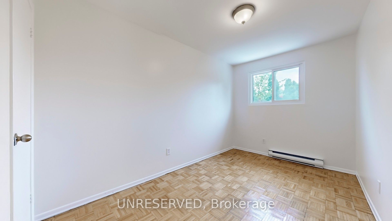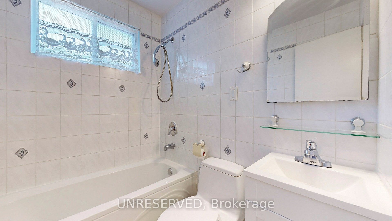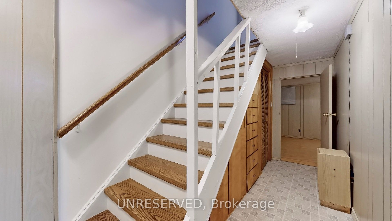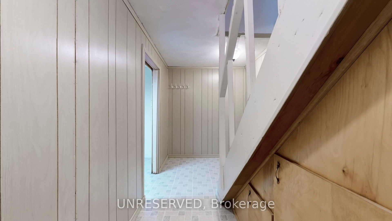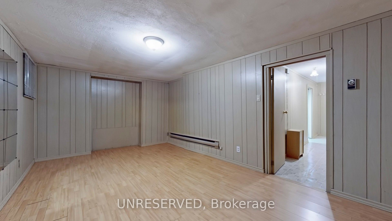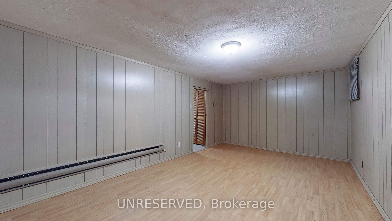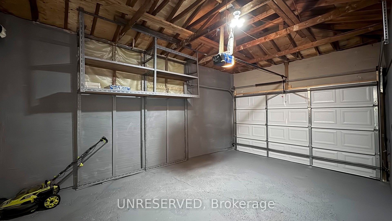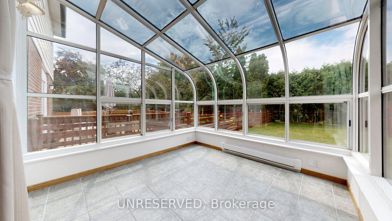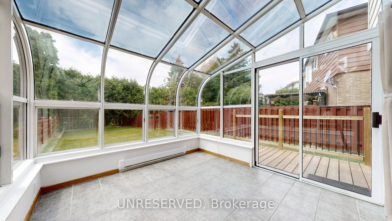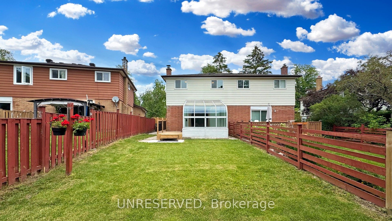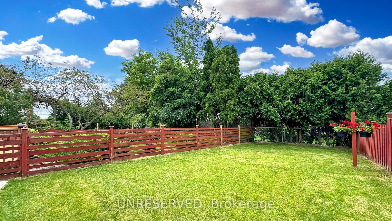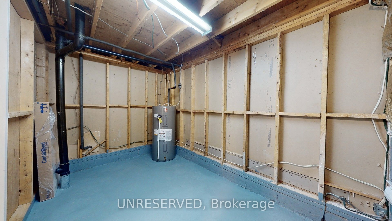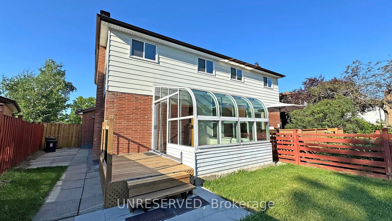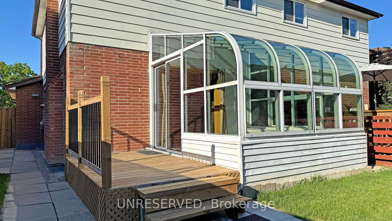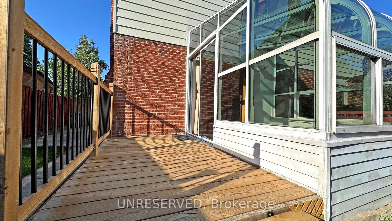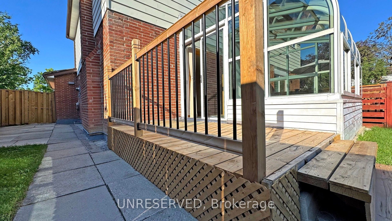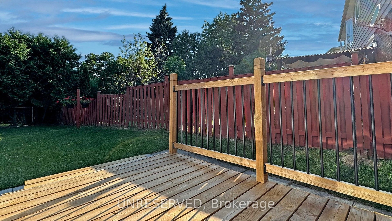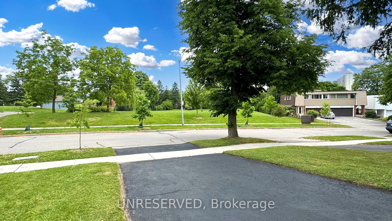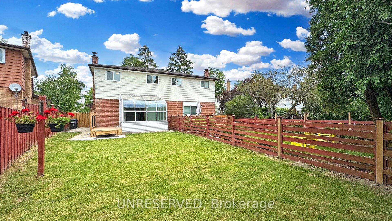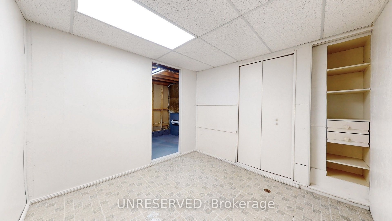$1,249,000
Available - For Sale
Listing ID: C8484308
157 Angus Dr , Toronto, M2J 2W9, Ontario
| This charming, freshly painted, 3 bed/2 bath semi-detached is nestled in a serene neighbourhood. It features an all-season solarium, spacious backyard, large garage, and a fully finished basement. Recent updates include a NEW: chimney, front entrance, backyard deck, hot water tank (owned), and LED lighting. Inside, enjoy oakwood flooring in the living room, tiles in the kitchen, hallway and dining room, numerous built-in closets for storage, and a renovated kitchen with energy-efficient appliances. Amazing location. Five-minute drive to grocery stores, restaurants, community centers, Fairview mall, North York General Hospital and Ikea. Within walking distance are elementary, high schools, Seneca College and a large plaza. Easy commute to downtown from the bus stop across the street and the Finch subway or quick access to highways 404/Don Valley and 401. The park in front of the house is great for outdoor activities.All reasonable offers will be considered. |
| Price | $1,249,000 |
| Taxes: | $4337.00 |
| Assessment: | $651000 |
| Assessment Year: | 2024 |
| Address: | 157 Angus Dr , Toronto, M2J 2W9, Ontario |
| Lot Size: | 36.00 x 135.43 (Feet) |
| Acreage: | < .50 |
| Directions/Cross Streets: | Finch & Leslie St |
| Rooms: | 9 |
| Rooms +: | 2 |
| Bedrooms: | 3 |
| Bedrooms +: | |
| Kitchens: | 1 |
| Family Room: | N |
| Basement: | Part Fin |
| Approximatly Age: | 51-99 |
| Property Type: | Semi-Detached |
| Style: | 2-Storey |
| Exterior: | Alum Siding, Brick |
| Garage Type: | Attached |
| (Parking/)Drive: | Available |
| Drive Parking Spaces: | 2 |
| Pool: | None |
| Approximatly Age: | 51-99 |
| Property Features: | Hospital, Library, Park, Public Transit, Rec Centre, School |
| Fireplace/Stove: | Y |
| Heat Source: | Electric |
| Heat Type: | Baseboard |
| Central Air Conditioning: | None |
| Laundry Level: | Lower |
| Elevator Lift: | N |
| Sewers: | Sewers |
| Water: | Municipal |
| Utilities-Cable: | Y |
| Utilities-Hydro: | Y |
| Utilities-Gas: | Y |
| Utilities-Telephone: | Y |
$
%
Years
This calculator is for demonstration purposes only. Always consult a professional
financial advisor before making personal financial decisions.
| Although the information displayed is believed to be accurate, no warranties or representations are made of any kind. |
| UNRESERVED |
|
|

Bus:
416-994-5000
Fax:
416.352.5397
| Virtual Tour | Book Showing | Email a Friend |
Jump To:
At a Glance:
| Type: | Freehold - Semi-Detached |
| Area: | Toronto |
| Municipality: | Toronto |
| Neighbourhood: | Don Valley Village |
| Style: | 2-Storey |
| Lot Size: | 36.00 x 135.43(Feet) |
| Approximate Age: | 51-99 |
| Tax: | $4,337 |
| Beds: | 3 |
| Baths: | 2 |
| Fireplace: | Y |
| Pool: | None |
Locatin Map:
Payment Calculator:

