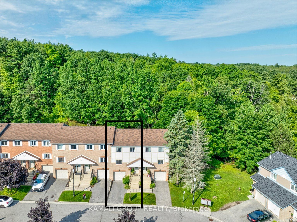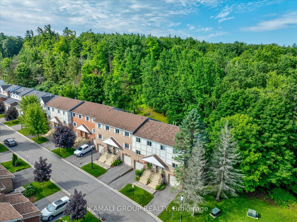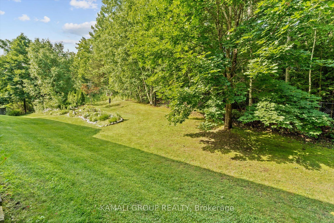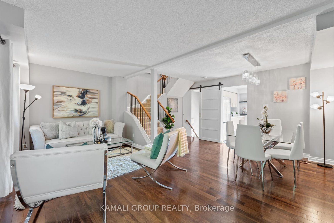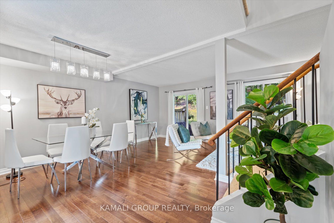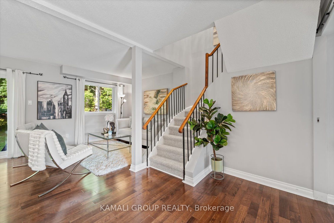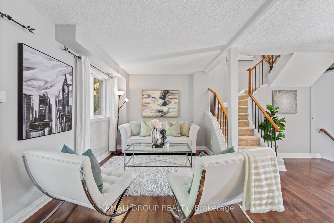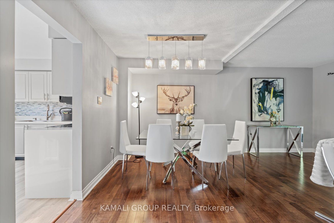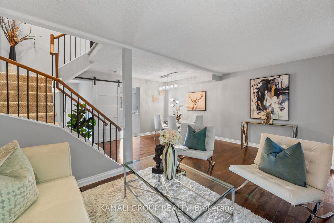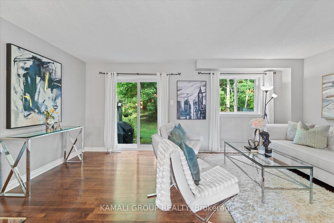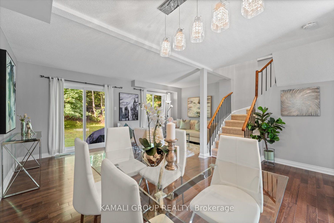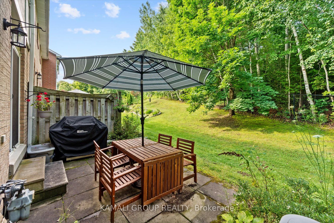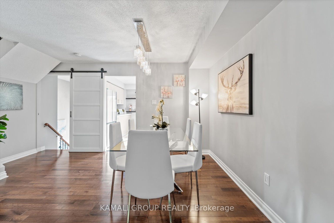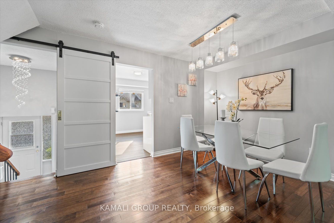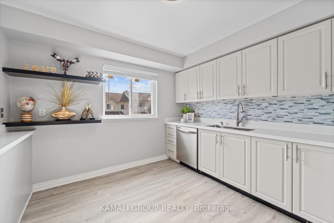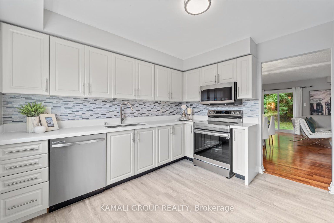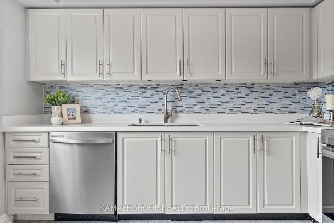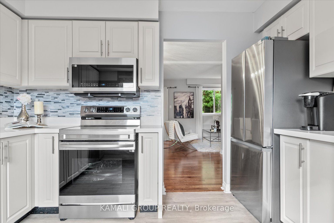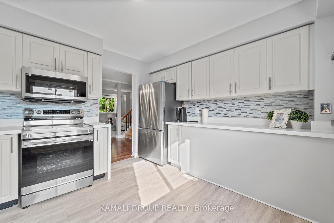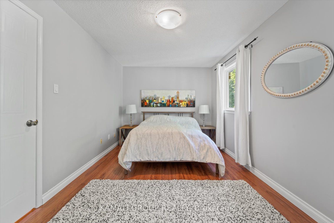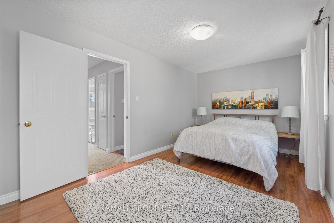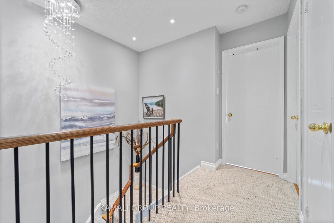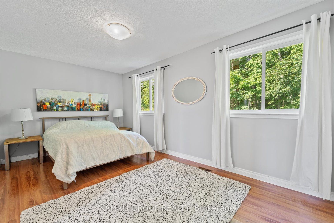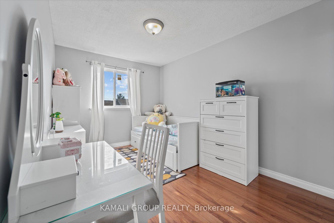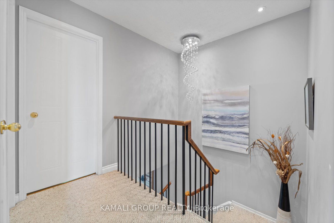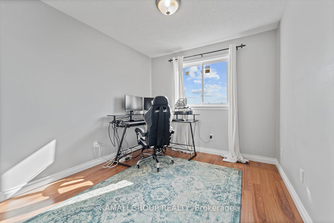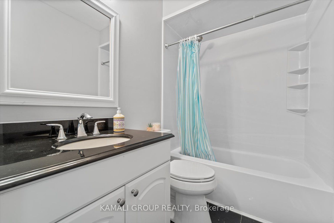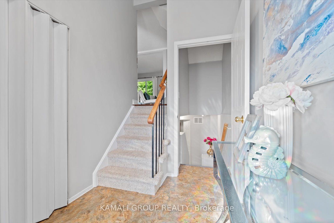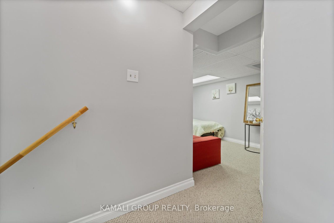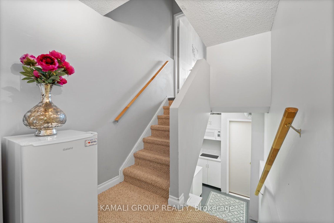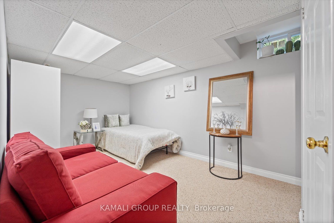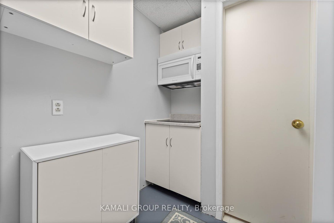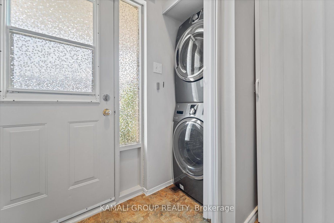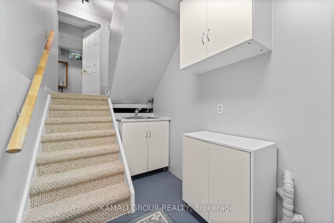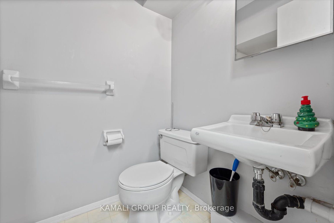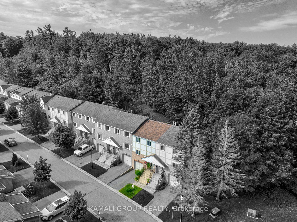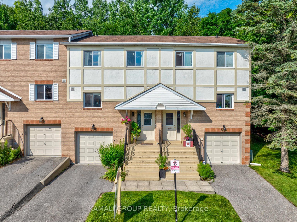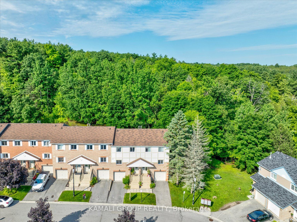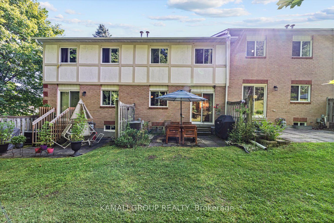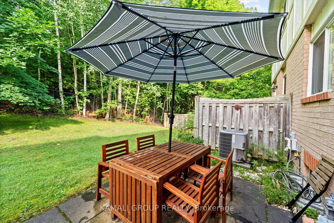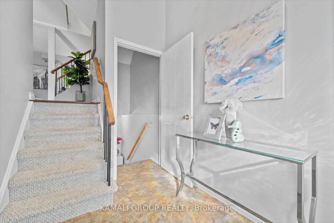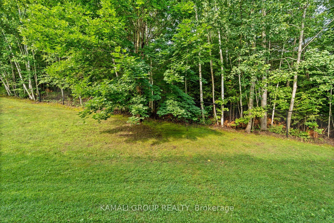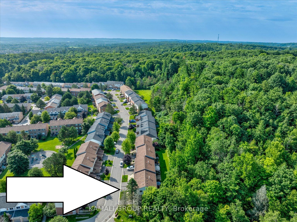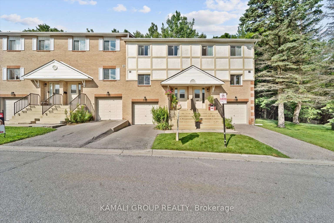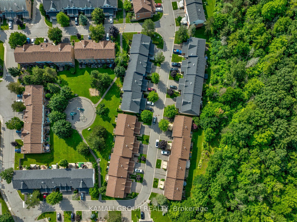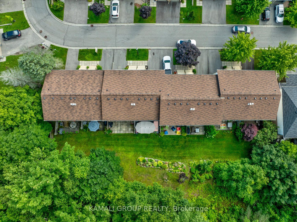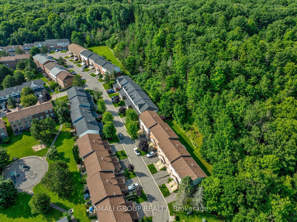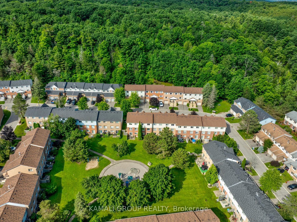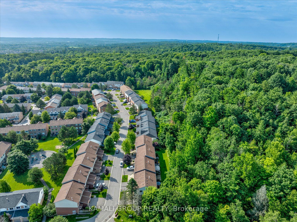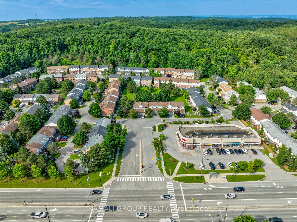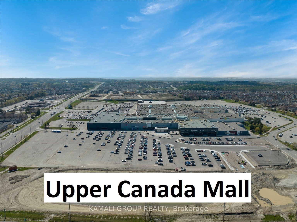Sold
Listing ID: N9045684
598 Gibney Crescent , Newmarket, L3X 1Y3, Ontario
| Ravine Lot!! 3+1 Bedrooms & 2 Bathrooms! One Of The Largest Model Units With 1,593Sqft Living Space (1,243Sqft + 350Sqft)! Low Maintenance Fee & Low Property Tax! Potential Basement Rental Income! Featuring Open Concept Living & Dining Room With Hardwood Flooring, Renovated Kitchen With 2024 Stainless Steel Appliances & Waterfall Quartz Countertop, Primary Bedroom Overlooks Ravine & Boasts His & Hers Closets! Finished Basement Apartment With Den That Can Be Used As 4th Bedroom, Built-In Garage + Driveway Parking, No Sidewalk, Amenities Include Visitor Parking, Steps To Community Park, Thorton Bales Conservation Area & Elementary School, Minutes To Upper Canada Mall, Newmarket Go-Station, Hwy 404 & 400, Public-In-Person Open House Saturday & Sunday, July 27th & 28th, 1-4P.M. |
| Extras: Rare-Find Ravine Lot!! Low Maintenance Fee & Low Property Tax! 3+1 Bedrms & 2 Bathrms! 1,593Sqft Living Space (1,243Sqft+350Sqft)! Primary Bedrm With His & Hers Closets,Public-In-Person Open House Saturday & Sunday,July 27th & 28th, 1-4P.M. |
| Listed Price | $649,000 |
| Taxes: | $2919.15 |
| Maintenance Fee: | 296.84 |
| Occupancy: | Owner |
| Address: | 598 Gibney Crescent , Newmarket, L3X 1Y3, Ontario |
| Province/State: | Ontario |
| Property Management | T.S.E Management Services Inc. - (905) 764-9166 Ext.34 |
| Condo Corporation No | YRCC |
| Level | 1 |
| Unit No | 33 |
| Directions/Cross Streets: | Bathurst/Mulock/Yonge/Davis |
| Rooms: | 6 |
| Rooms +: | 1 |
| Bedrooms: | 3 |
| Bedrooms +: | 1 |
| Kitchens: | 1 |
| Kitchens +: | 1 |
| Family Room: | N |
| Basement: | Apartment, Finished |
| Level/Floor | Room | Length(ft) | Width(ft) | Descriptions | |
| Room 1 | Main | Living | 18.73 | 9.41 | W/O To Yard, O/Looks Ravine, Hardwood Floor |
| Room 2 | Main | Dining | 15.25 | 9.09 | Open Concept, Led Lighting, Hardwood Floor |
| Room 3 | Main | Kitchen | 11.91 | 11.28 | Modern Kitchen, Family Size Kitchen, Quartz Counter |
| Room 4 | 2nd | Prim Bdrm | 16.33 | 9.64 | His/Hers Closets, O/Looks Ravine, Large Window |
| Room 5 | 2nd | 2nd Br | 14.83 | 9.09 | Double Closet, O/Looks Frontyard, Large Window |
| Room 6 | 2nd | 3rd Br | 11.25 | 9.25 | Double Closet, O/Looks Frontyard, Large Window |
| Room 7 | Bsmt | Den | 14.96 | 8.99 | Closet, Above Grade Window, Separate Rm |
| Washroom Type | No. of Pieces | Level |
| Washroom Type 1 | 4 | 2nd |
| Washroom Type 2 | 3 | Bsmt |
| Property Type: | Condo Townhouse |
| Style: | 2-Storey |
| Exterior: | Brick |
| Garage Type: | Built-In |
| Garage(/Parking)Space: | 1.00 |
| (Parking/)Drive: | Private |
| Drive Parking Spaces: | 1 |
| Park #1 | |
| Parking Type: | Exclusive |
| Exposure: | E |
| Balcony: | None |
| Locker: | None |
| Pet Permited: | Restrict |
| Approximatly Square Footage: | 1400-1599 |
| Building Amenities: | Bbqs Allowed, Visitor Parking |
| Property Features: | Grnbelt/Cons, Hospital, Park, Public Transit, Rec Centre, School |
| Maintenance: | 296.84 |
| Common Elements Included: | Y |
| Parking Included: | Y |
| Fireplace/Stove: | N |
| Heat Source: | Gas |
| Heat Type: | Forced Air |
| Central Air Conditioning: | Central Air |
| Although the information displayed is believed to be accurate, no warranties or representations are made of any kind. |
| KAMALI GROUP REALTY |
|
|

MOE KAMALI
Broker of Record
Dir:
647-299-9444
| Virtual Tour | Email a Friend |
Jump To:
At a Glance:
| Type: | Condo - Condo Townhouse |
| Area: | York |
| Municipality: | Newmarket |
| Neighbourhood: | Summerhill Estates |
| Style: | 2-Storey |
| Tax: | $2,919.15 |
| Maintenance Fee: | $296.84 |
| Beds: | 3+1 |
| Baths: | 2 |
| Garage: | 1 |
| Fireplace: | N |
Locatin Map:

