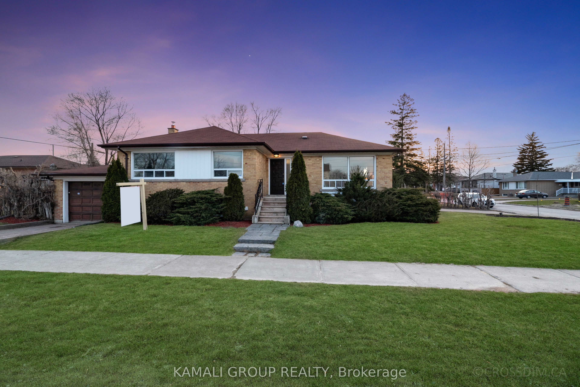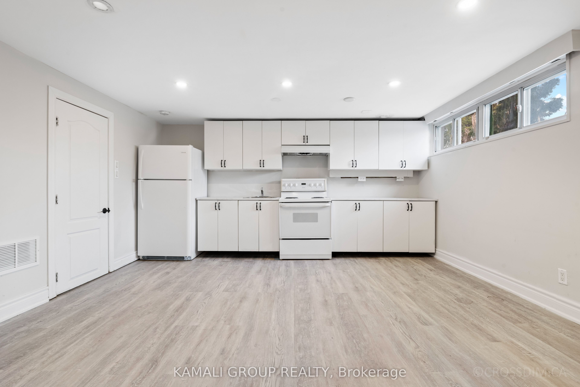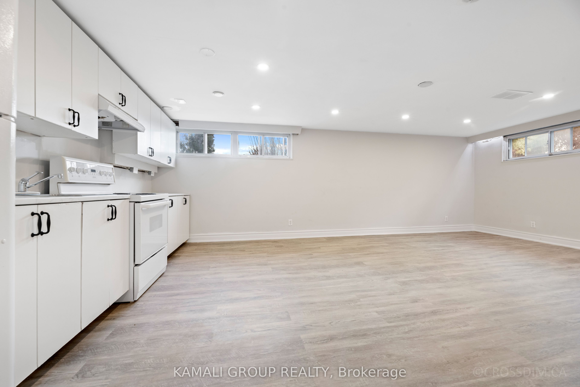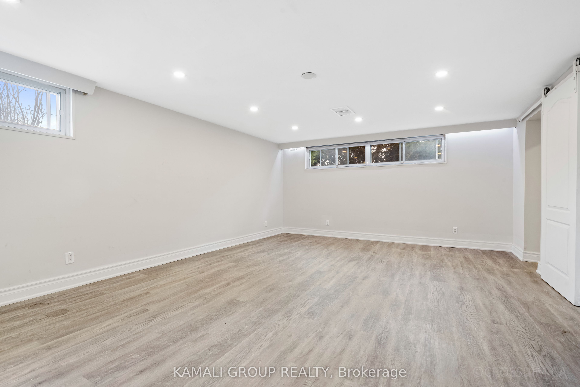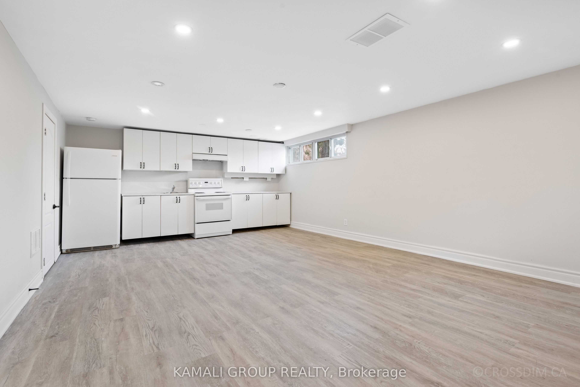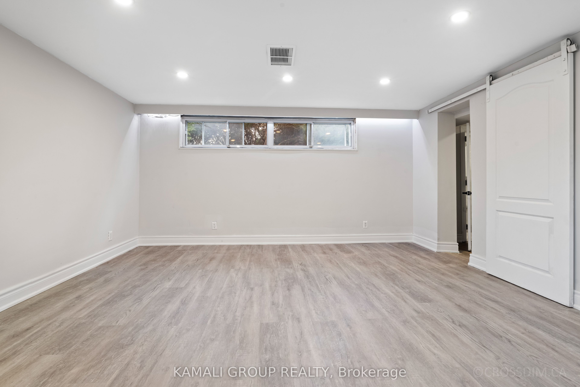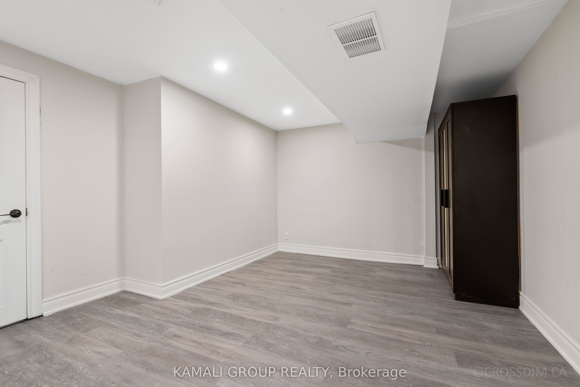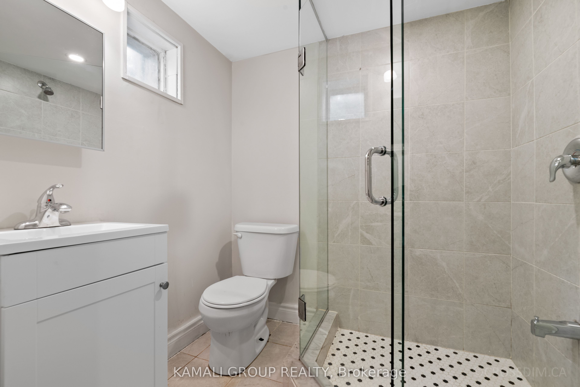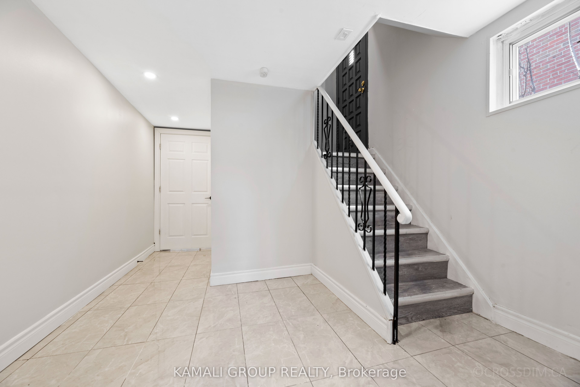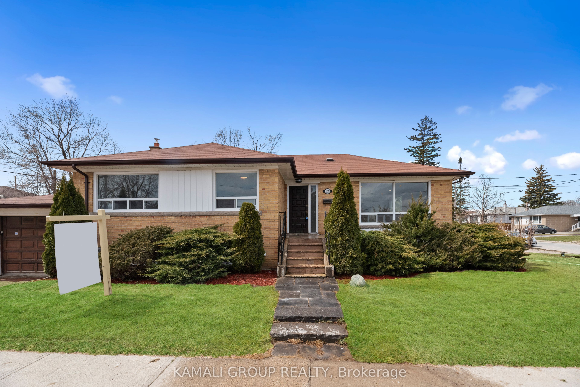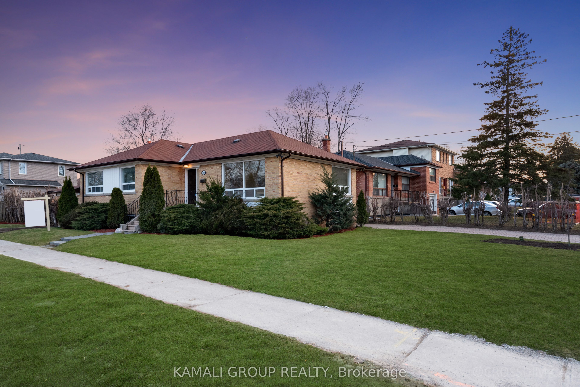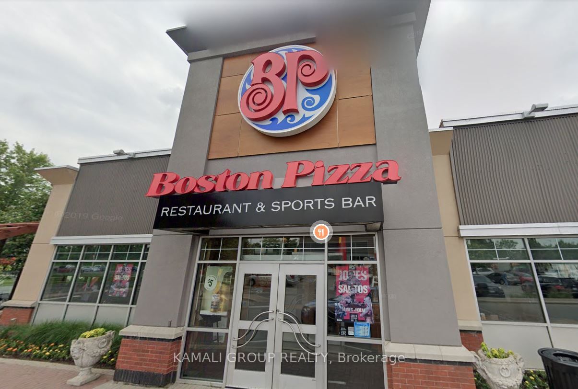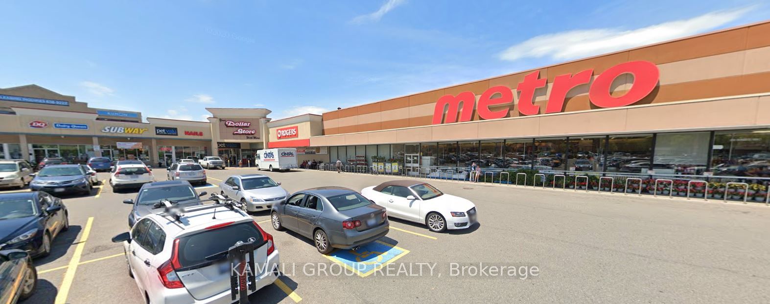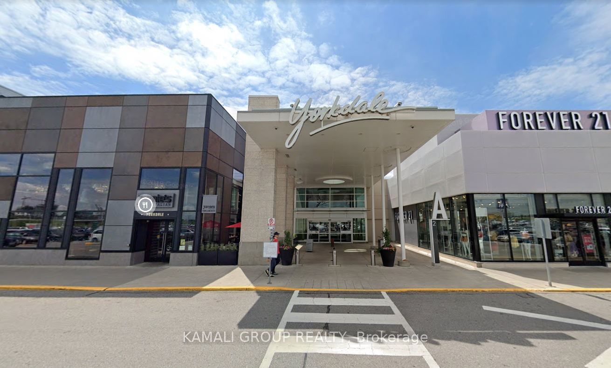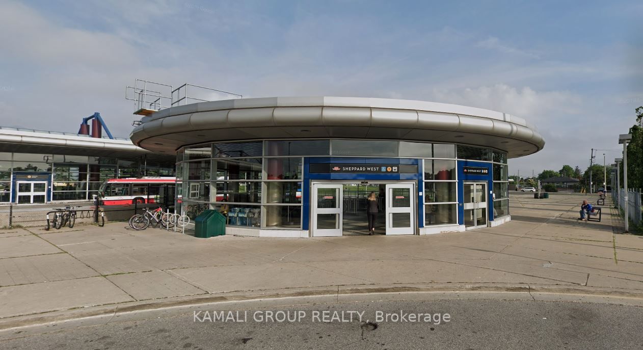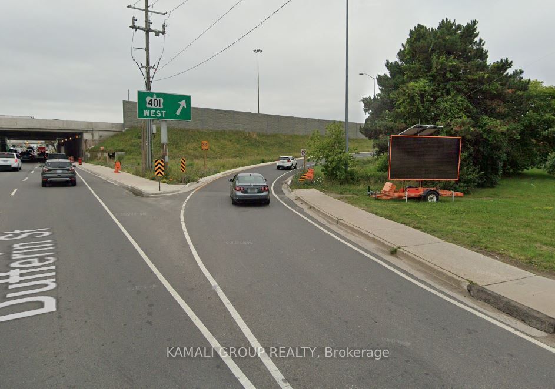Leased
Listing ID: C9244155
169 Brighton Ave , Unit Bsmt , Toronto, M3H 4E3, Ontario
| 1 Bedroom Apartment with Parking! 2022 Renovations, Open Concept Layout, Modern Renovated Kitchen, Huge Above Grade Windows, Laminate Flooring, Led Lighting, Steps To Parks, Minutes To Sheppard West T.T.C. Subway Station, Schools, Amenities, Yorkdale Shopping Centre & Hwy 401 |
| Extras: 1 Parking, Fridge, Stove, L.E.D Lighting, Steps To Parks, Minutes To Sheppard West T.T.C. Subway Station, Schools, Amenities, Yorkdale Shopping Centre & Hwy 401 |
| Listed Price | $2,000 |
| DOM | 7 |
| Payment Frequency: | Monthly |
| Payment Method: | Cheque |
| Rental Application Required: | Y |
| Deposit Required: | Y |
| Credit Check: | Y |
| Employment Letter | Y |
| Lease Agreement | Y |
| References Required: | Y |
| Occupancy: | Tenant |
| Address: | 169 Brighton Ave , Unit Bsmt , Toronto, M3H 4E3, Ontario |
| Apt/Unit: | Bsmt |
| Lot Size: | 52.24 x 115.14 (Feet) |
| Directions/Cross Streets: | Bathurst/Sheppard/Allen/Finch |
| Rooms: | 3 |
| Bedrooms: | 1 |
| Bedrooms +: | |
| Kitchens: | 1 |
| Family Room: | N |
| Basement: | Apartment, Sep Entrance |
| Furnished: | N |
| Level/Floor | Room | Length(ft) | Width(ft) | Descriptions | |
| Room 1 | Bsmt | Living | 14.56 | 12.23 | Above Grade Window, Open Concept, Pot Lights |
| Room 2 | Bsmt | Kitchen | 14.56 | 10.1 | Eat-In Kitchen, Modern Kitchen, Above Grade Window |
| Room 3 | Bsmt | Br | 15.02 | 12 | Closet, Laminate, Pot Lights |
| Washroom Type | No. of Pieces | Level |
| Washroom Type 1 | 3 | Bsmt |
| Property Type: | Detached |
| Style: | Bungalow |
| Exterior: | Brick |
| Garage Type: | None |
| (Parking/)Drive: | Private |
| Drive Parking Spaces: | 1 |
| Pool: | None |
| Private Entrance: | Y |
| Laundry Access: | Shared |
| Property Features: | Hospital, Library, Park, Public Transit, Rec Centre, School |
| Parking Included: | Y |
| Fireplace/Stove: | N |
| Heat Source: | Gas |
| Heat Type: | Forced Air |
| Central Air Conditioning: | Central Air |
| Sewers: | Sewers |
| Water: | Municipal |
| Although the information displayed is believed to be accurate, no warranties or representations are made of any kind. |
| KAMALI GROUP REALTY |
|
|

MOE KAMALI
Broker of Record
Dir:
416-994-5000
| Email a Friend |
Jump To:
At a Glance:
| Type: | Freehold - Detached |
| Area: | Toronto |
| Municipality: | Toronto |
| Neighbourhood: | Bathurst Manor |
| Style: | Bungalow |
| Lot Size: | 52.24 x 115.14(Feet) |
| Beds: | 1 |
| Baths: | 1 |
| Fireplace: | N |
| Pool: | None |
Locatin Map:

