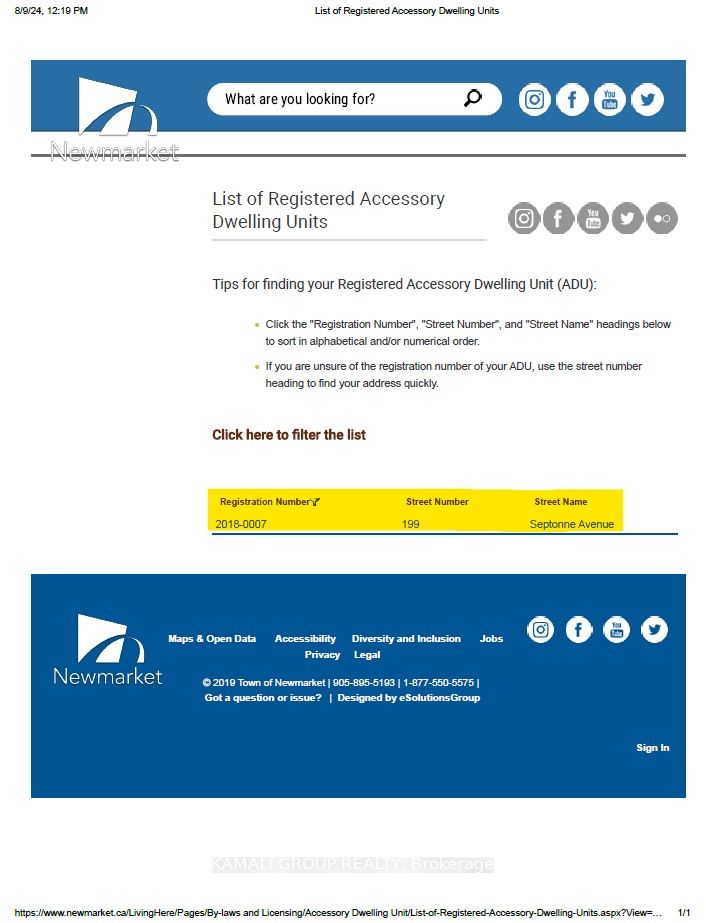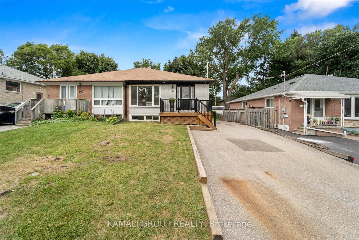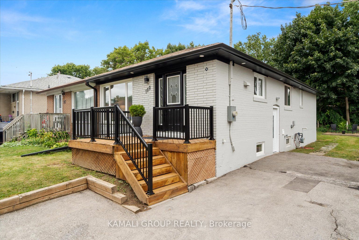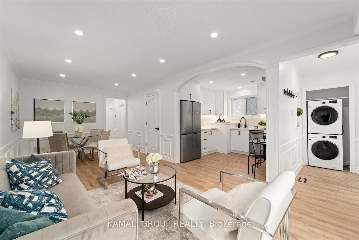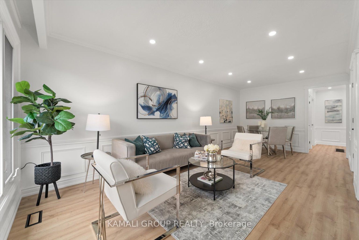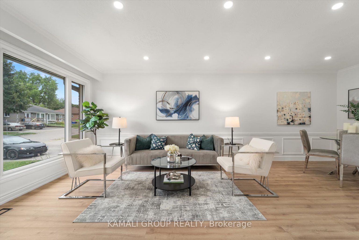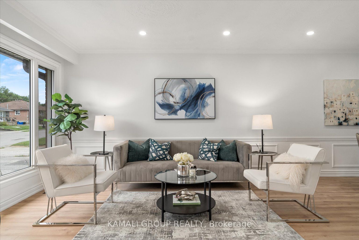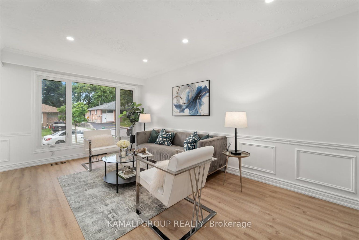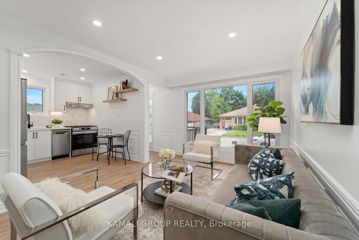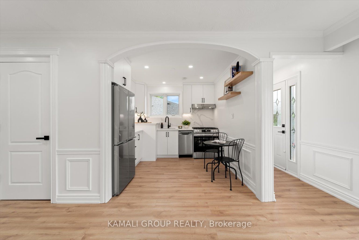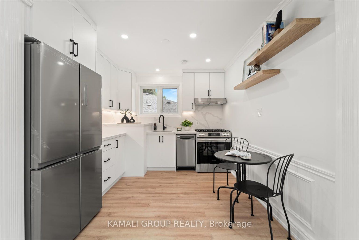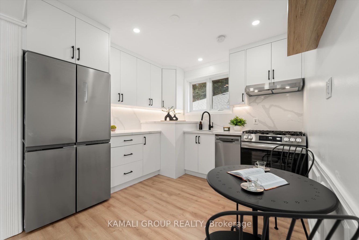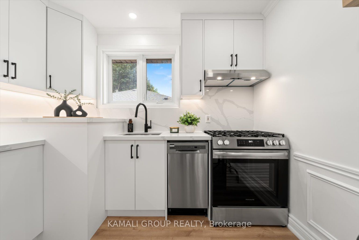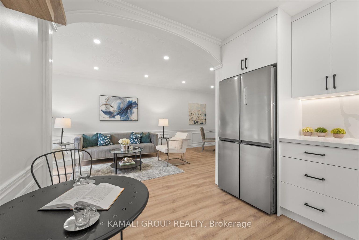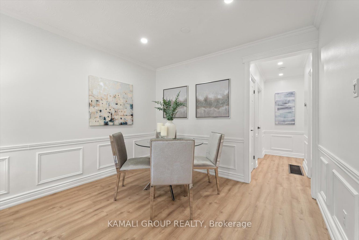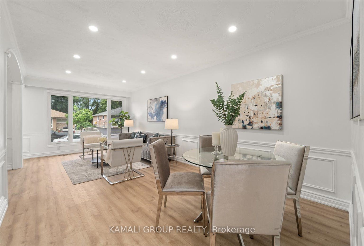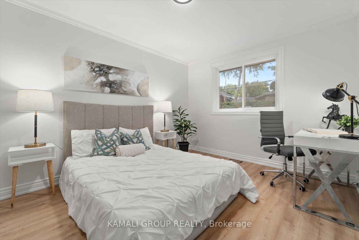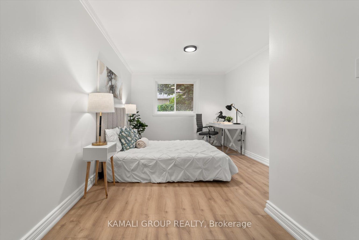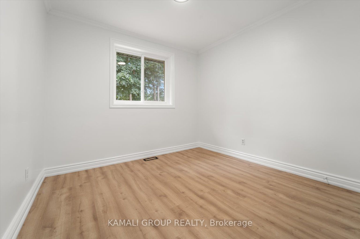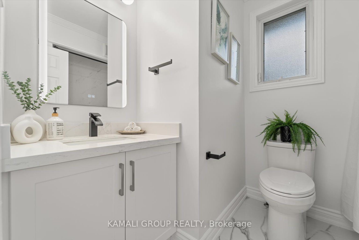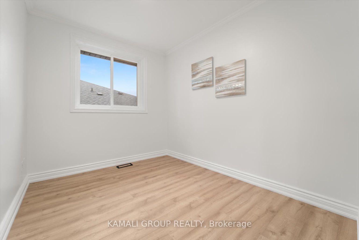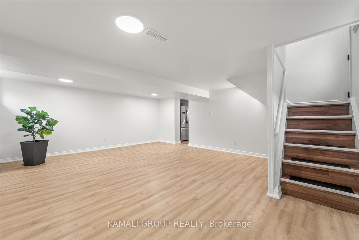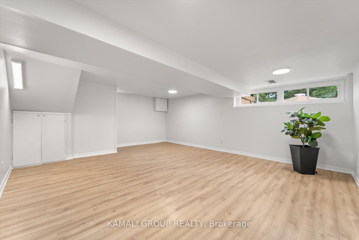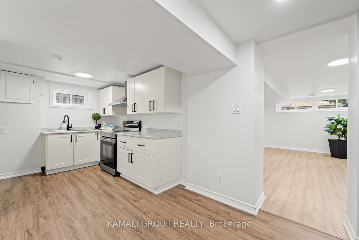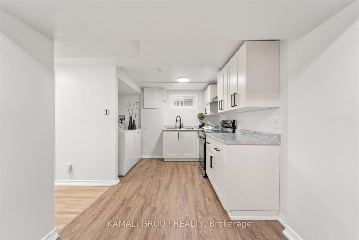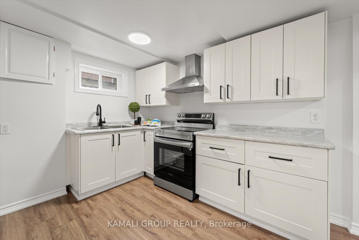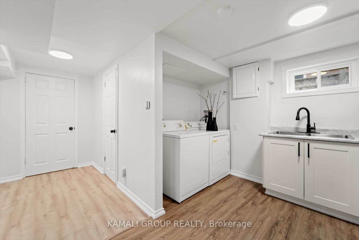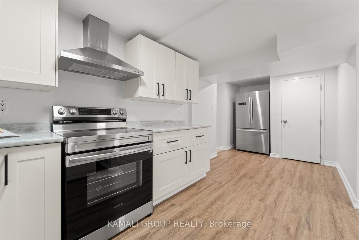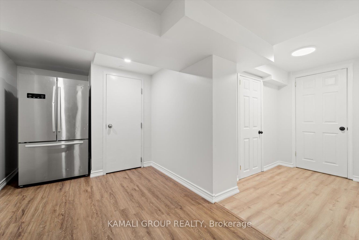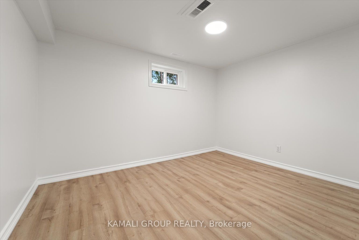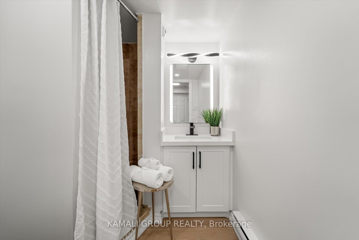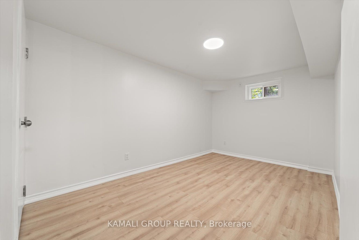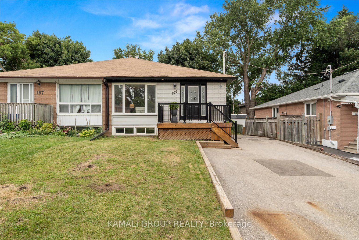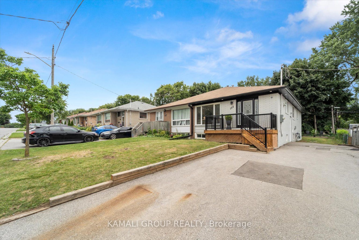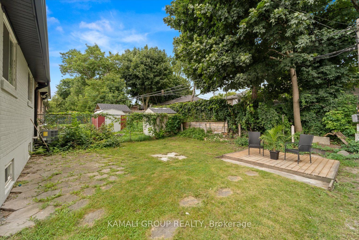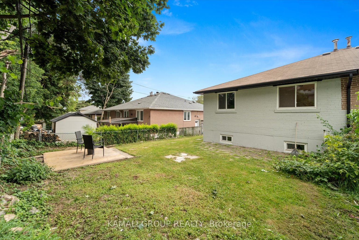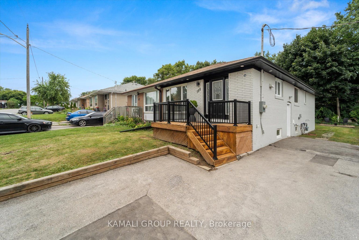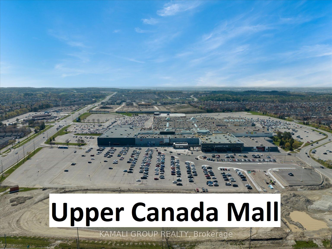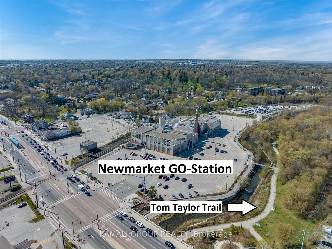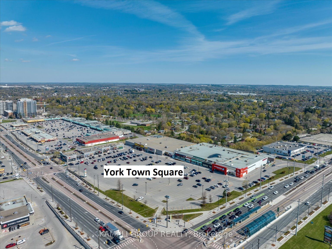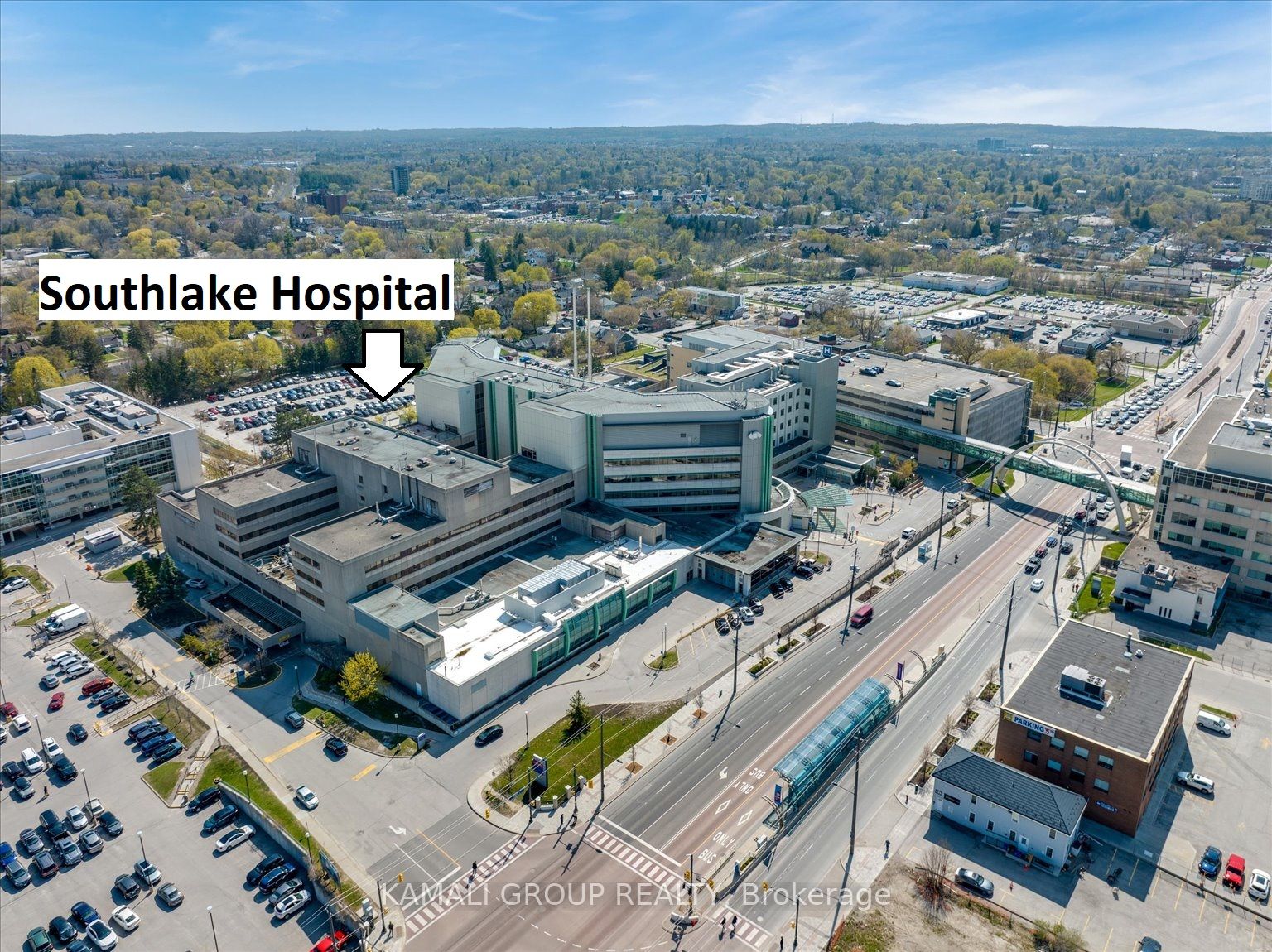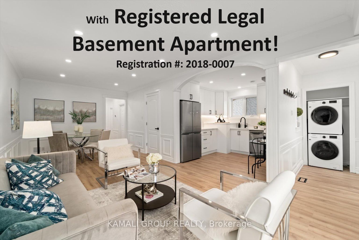Sold
Listing ID: N9248514
199 Septonne Ave , Newmarket, L3Y 2W5, Ontario
| LEGAL BASEMENT APARTMENT (ADU) REGISTERED WITH THE TOWN OF NEWMARKET! 2024 Renovated! 3+2 Bedrooms! 2 Self-Contained Units, Separate Entrance To Legal Basement Apartment, 2 Sets Of Separate Washers & Dryers! POTENTIAL RENTAL INCOME OF $5,000 + Utilities ($3,000 + $2,000 + Utilities)! Vacant, Move-In Or Rent! Open Concept Living Room With Wainscotting, 2 X Renovated Kitchens Including Main Floor With Gas Stove & Quartz Countertop & Backsplash, Legal Basement Apartment With Large Above Grade Windows, 2-Car Wide Driveway With 3 Parking, Steps To Upper Canada Mall, Newmarket Go-Station, Tim Hortons & Newmarket Plaza Shopping Mall, Shops Along Main St Newmarket, Minutes To Highway 404 & 400 |
| Extras: 2024 Renovated! 3+2 Bedrooms! LEGAL BASEMENT APARTMENT REGISTERED WITH THE TOWN OF NEWMARKET! POTENTIAL RENTAL INCOME OF $5,000 + Utilities ($3,000 + $2,000 + Utilities)! Vacant, Move-In Or Rent! |
| Listed Price | $975,000 |
| Taxes: | $3819.29 |
| DOM | 16 |
| Occupancy: | Vacant |
| Address: | 199 Septonne Ave , Newmarket, L3Y 2W5, Ontario |
| Lot Size: | 32.52 x 95.08 (Feet) |
| Directions/Cross Streets: | Yonge/Davis/Main/Go-Station |
| Rooms: | 6 |
| Rooms +: | 4 |
| Bedrooms: | 3 |
| Bedrooms +: | 2 |
| Kitchens: | 1 |
| Kitchens +: | 1 |
| Family Room: | N |
| Basement: | Apartment, Sep Entrance |
| Level/Floor | Room | Length(ft) | Width(ft) | Descriptions | |
| Room 1 | Main | Living | 22.3 | 10.56 | Combined W/Dining, Picture Window, Pot Lights |
| Room 2 | Main | Dining | 22.3 | 10.56 | Combined W/Living, Wainscoting, Pot Lights |
| Room 3 | Main | Kitchen | 9.74 | 9.54 | Modern Kitchen, Eat-In Kitchen, Quartz Counter |
| Room 4 | Main | Prim Bdrm | 17.78 | 10.63 | Double Closet, O/Looks Backyard, Led Lighting |
| Room 5 | Main | 2nd Br | 12.07 | 9.94 | Closet, O/Looks Backyard, Led Lighting |
| Room 6 | Main | 3rd Br | 9.84 | 7.9 | Closet, Large Window, Led Lighting |
| Room 7 | Bsmt | Living | 20.47 | 18.04 | Open Concept, Above Grade Window, Led Lighting |
| Room 8 | Bsmt | Kitchen | 20.86 | 7.74 | Modern Kitchen, Eat-In Kitchen, Led Lighting |
| Room 9 | Bsmt | Br | 14.53 | 8.5 | Closet, Above Grade Window, Led Lighting |
| Room 10 | Bsmt | Br | 11.48 | 8.76 | Closet, Above Grade Window, Led Lighting |
| Washroom Type | No. of Pieces | Level |
| Washroom Type 1 | 4 | Main |
| Washroom Type 2 | 3 | Bsmt |
| Property Type: | Semi-Detached |
| Style: | Bungalow |
| Exterior: | Brick |
| Garage Type: | None |
| (Parking/)Drive: | Private |
| Drive Parking Spaces: | 3 |
| Pool: | None |
| Property Features: | Fenced Yard, Hospital, Park, Public Transit, Rec Centre, School |
| Fireplace/Stove: | N |
| Heat Source: | Gas |
| Heat Type: | Forced Air |
| Central Air Conditioning: | Central Air |
| Sewers: | Sewers |
| Water: | Municipal |
| Although the information displayed is believed to be accurate, no warranties or representations are made of any kind. |
| KAMALI GROUP REALTY |
|
|

MOE KAMALI
Broker of Record
Dir:
647-299-9444
| Virtual Tour | Email a Friend |
Jump To:
At a Glance:
| Type: | Freehold - Semi-Detached |
| Area: | York |
| Municipality: | Newmarket |
| Neighbourhood: | Bristol-London |
| Style: | Bungalow |
| Lot Size: | 32.52 x 95.08(Feet) |
| Tax: | $3,819.29 |
| Beds: | 3+2 |
| Baths: | 2 |
| Fireplace: | N |
| Pool: | None |
Locatin Map:

