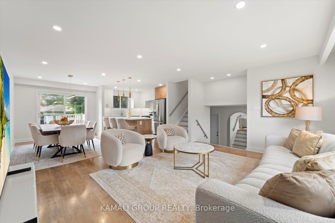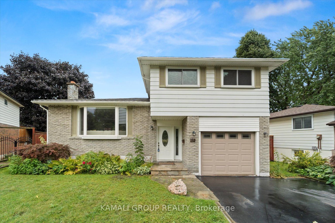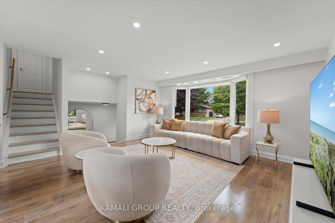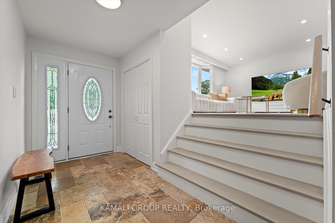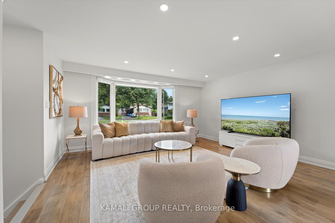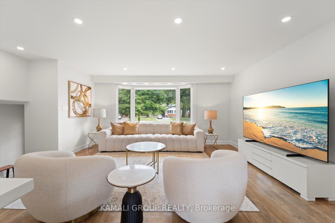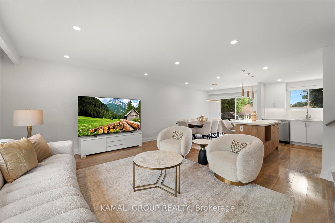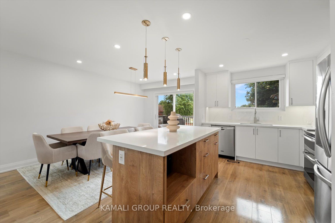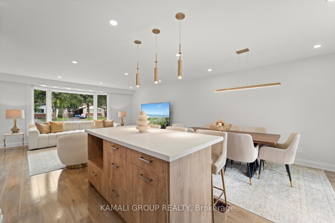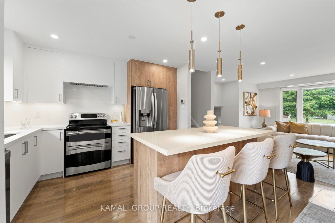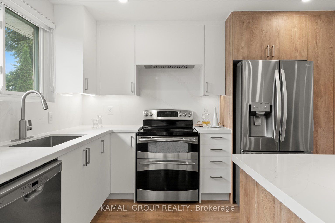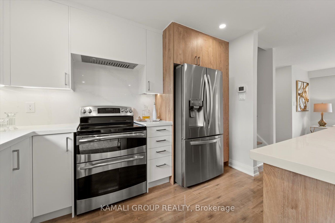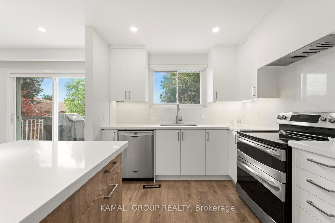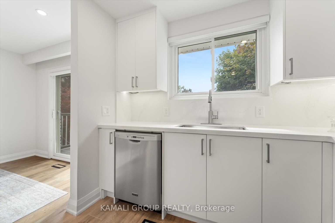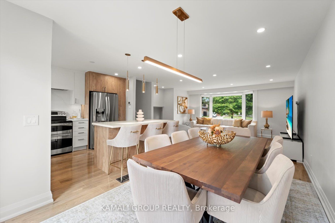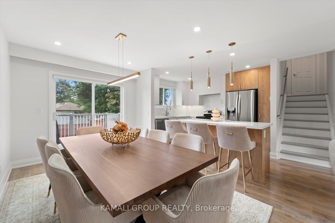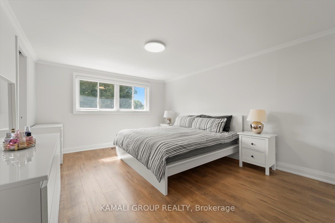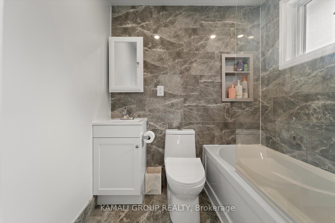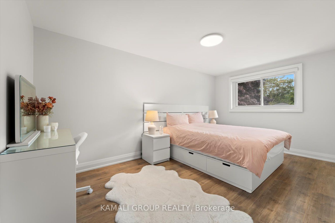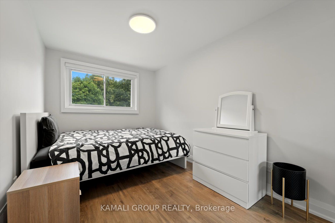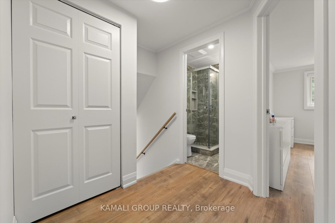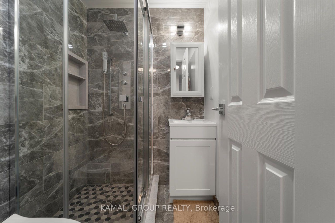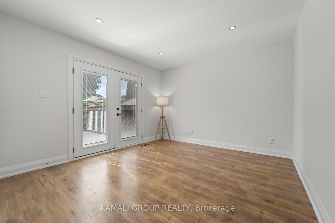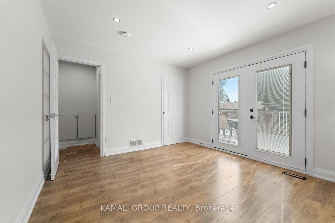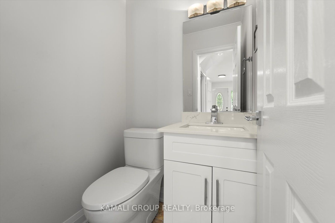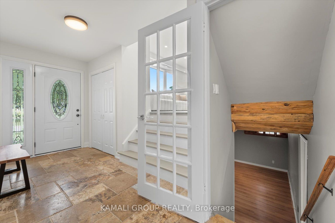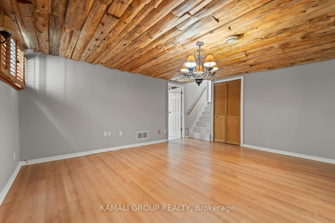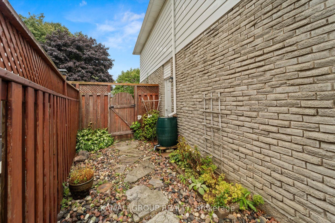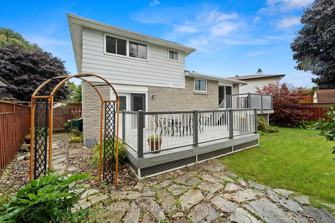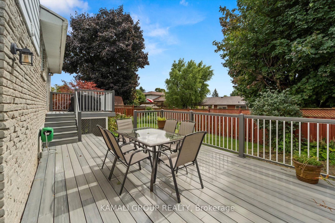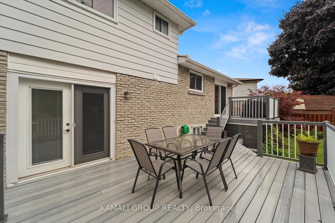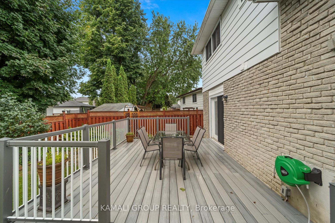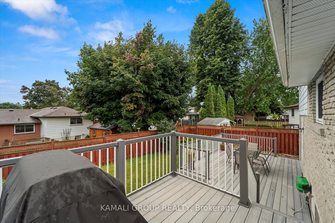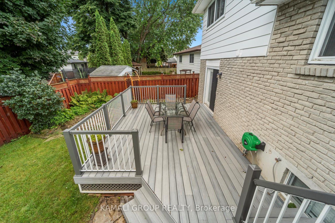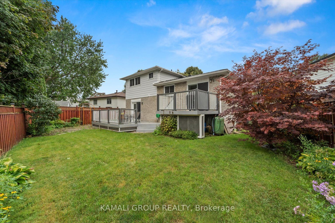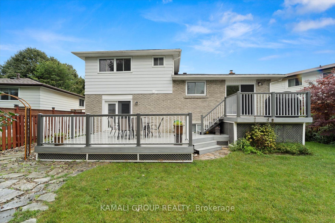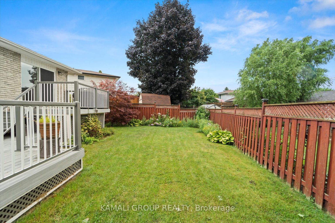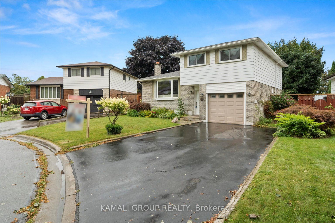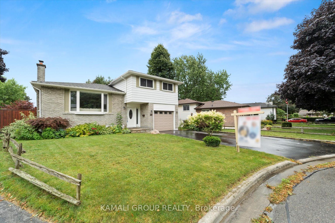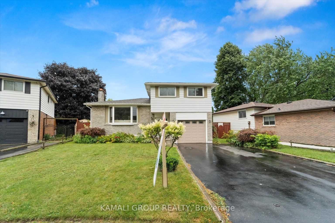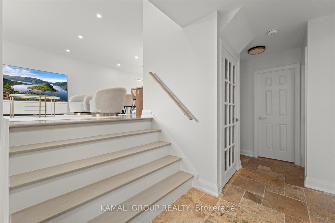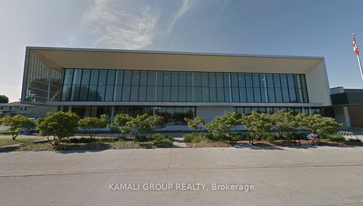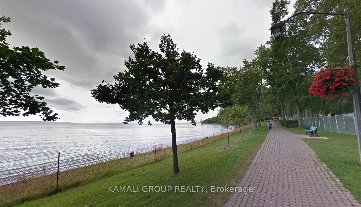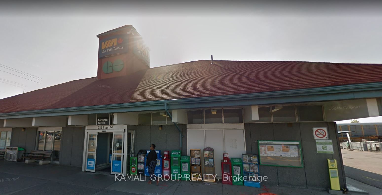Sold
Listing ID: E9257082
175 Georgian Crt , Oshawa, L1J 1G3, Ontario
| Rare-Find!! 2023 Renovated! Detached With 3+1 Bedrooms & 3 Bathrooms! Premium 65ft Frontage Located On A Quiet Cul-De-Sac! Featuring Open Concept Living Area Including Exquisite Gourmet Kitchen With Large Centre Island, Quartz Countertop & Undermount Cabinet Lighting, Primary Bedroom With Luxury 4pc Ensuite, Separate Family Room With Walkout To 2-Tiered Composite Backyard Deck, Finished Basement, Huge Laundry Room For Storage, Landscaped Backyard With Stone Walkway & Arbour, 2-Tiered Backyard Deck With 2 Separate Walkouts, Interior Access To Garage, No Sidewalk, Low-Traffic Cul-De-Sac, Steps To Lakewoods Park With Waterfront Views, Waterfront Trails, Oshawa Valley Lands Conservation Area, Oshawa GO-Station & Hwy 401 |
| Extras: 2023 Renovated! 3+1 Bedrooms & 3 Bathrooms! Premium 65ft Frontage Located On A Quiet Cul-De-Sac! Interior Access To Large Garage! Luxury Finishes Including Exquisite Gourmet Kitchen With Large Centre Island |
| Listed Price | $699,000 |
| Taxes: | $4376.34 |
| DOM | 19 |
| Occupancy: | Vacant |
| Address: | 175 Georgian Crt , Oshawa, L1J 1G3, Ontario |
| Lot Size: | 65.48 x 93.28 (Feet) |
| Directions/Cross Streets: | Ritson Rd S/Valley Dr/Phillip Murray Ave/Cedar St |
| Rooms: | 7 |
| Rooms +: | 1 |
| Bedrooms: | 3 |
| Bedrooms +: | 1 |
| Kitchens: | 1 |
| Family Room: | Y |
| Basement: | Finished, Full |
| Level/Floor | Room | Length(ft) | Width(ft) | Descriptions | |
| Room 1 | Main | Living | 16.33 | 15.38 | Bay Window, Open Concept, Pot Lights |
| Room 2 | Upper | Kitchen | 11.41 | 9.45 | Centre Island, Modern Kitchen, Pot Lights |
| Room 3 | Upper | Family | 11.38 | 9.22 | W/O To Yard, Open Concept, Pot Lights |
| Room 4 | 2nd | Prim Bdrm | 15.25 | 12.2 | 4 Pc Ensuite, Double Closet, Led Lighting |
| Room 5 | 2nd | 2nd Br | 15.45 | 9.12 | Closet, O/Looks Frontyard, Led Lighting |
| Room 6 | 2nd | Dining | 11.74 | 8.07 | Closet, O/Looks Frontyard, Led Lighting |
| Room 7 | Main | Family | 12.23 | 11.38 | W/I Closet, W/O To Yard, Separate Rm |
| Room 8 | Bsmt | Rec | 15.78 | 14.73 | Above Grade Window, Finished |
| Washroom Type | No. of Pieces | Level |
| Washroom Type 1 | 4 | 2nd |
| Washroom Type 2 | 3 | 2nd |
| Washroom Type 3 | 2 | Main |
| Property Type: | Detached |
| Style: | Sidesplit 4 |
| Exterior: | Brick, Vinyl Siding |
| Garage Type: | Built-In |
| (Parking/)Drive: | Private |
| Drive Parking Spaces: | 4 |
| Pool: | None |
| Property Features: | Fenced Yard, Hospital, Park, Public Transit, Rec Centre, School |
| Fireplace/Stove: | N |
| Heat Source: | Gas |
| Heat Type: | Forced Air |
| Central Air Conditioning: | Central Air |
| Sewers: | Sewers |
| Water: | Municipal |
| Although the information displayed is believed to be accurate, no warranties or representations are made of any kind. |
| KAMALI GROUP REALTY |
|
|

MOE KAMALI
Broker of Record
Dir:
647-299-9444
| Virtual Tour | Email a Friend |
Jump To:
At a Glance:
| Type: | Freehold - Detached |
| Area: | Durham |
| Municipality: | Oshawa |
| Neighbourhood: | Lakeview |
| Style: | Sidesplit 4 |
| Lot Size: | 65.48 x 93.28(Feet) |
| Tax: | $4,376.34 |
| Beds: | 3+1 |
| Baths: | 3 |
| Fireplace: | N |
| Pool: | None |
Locatin Map:

