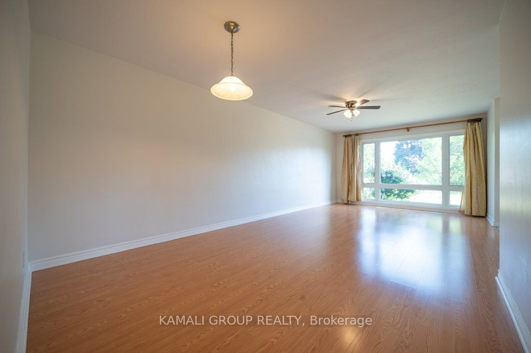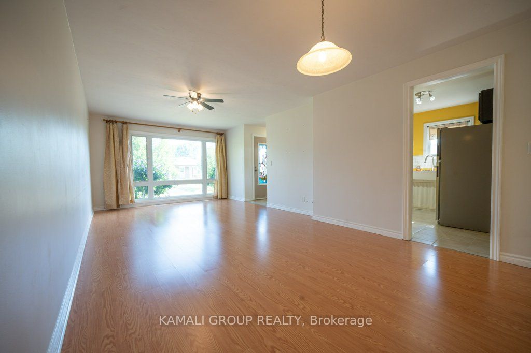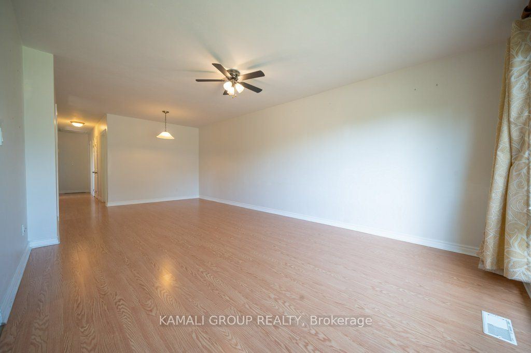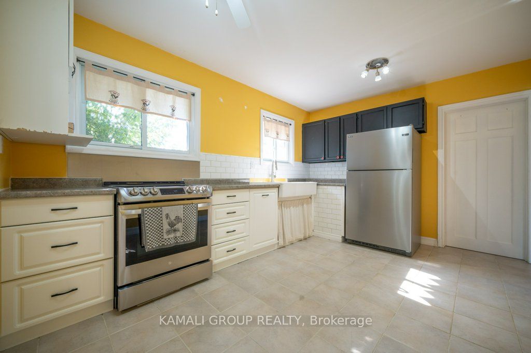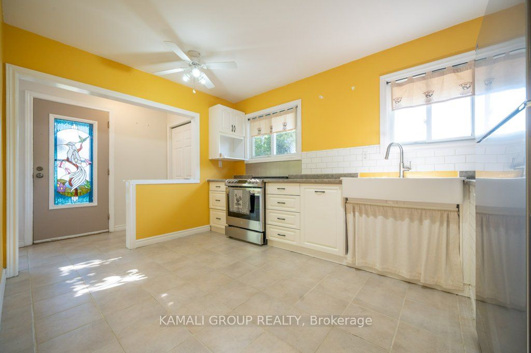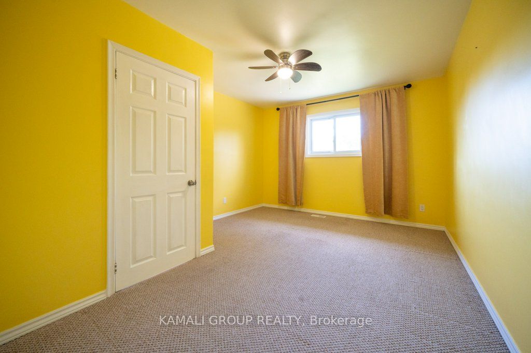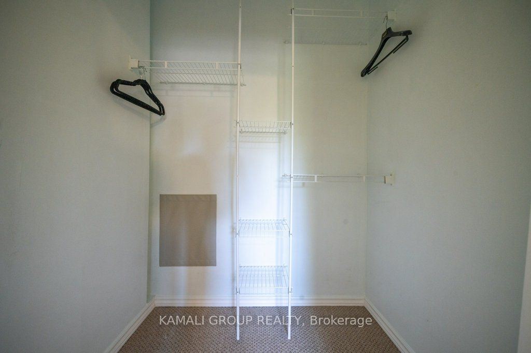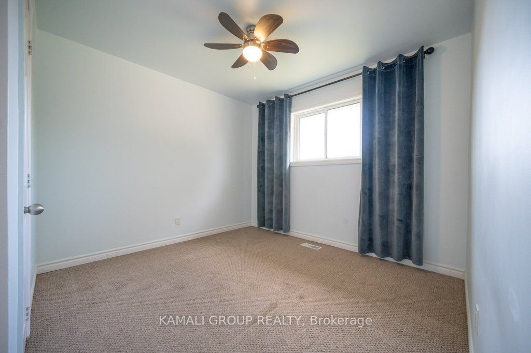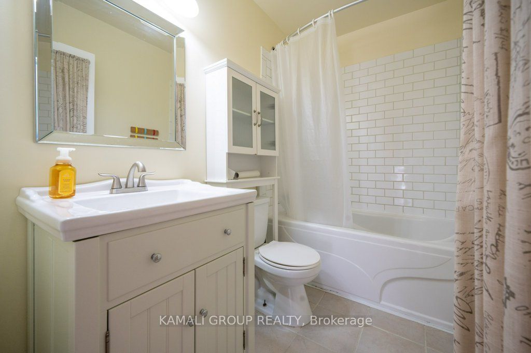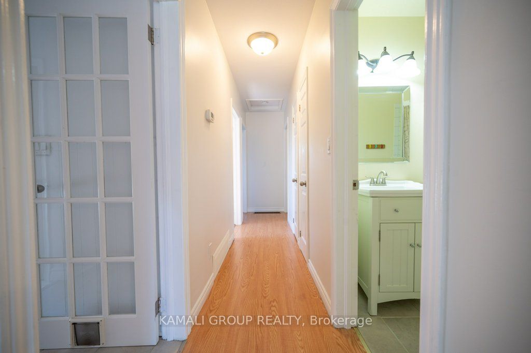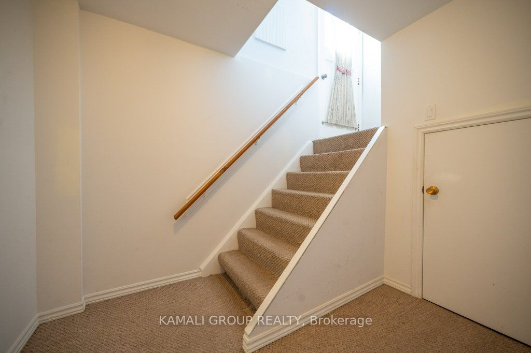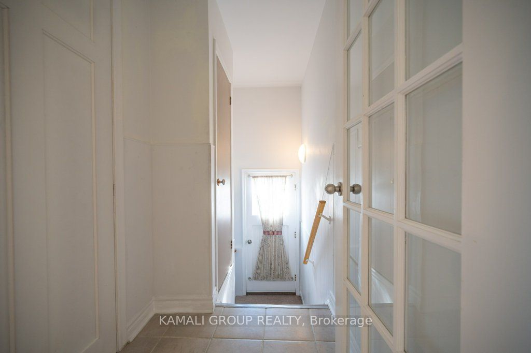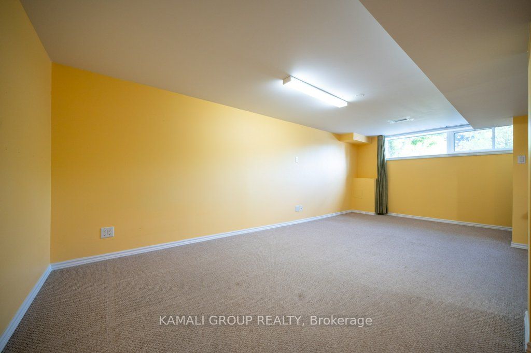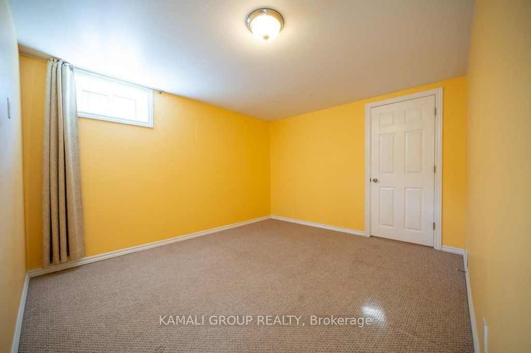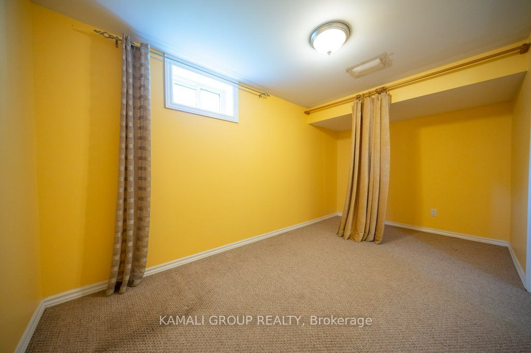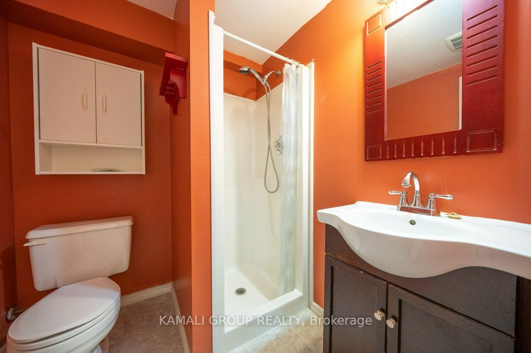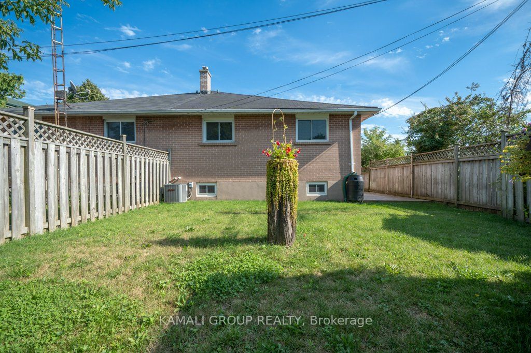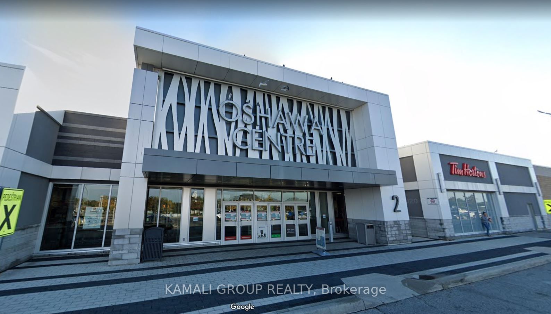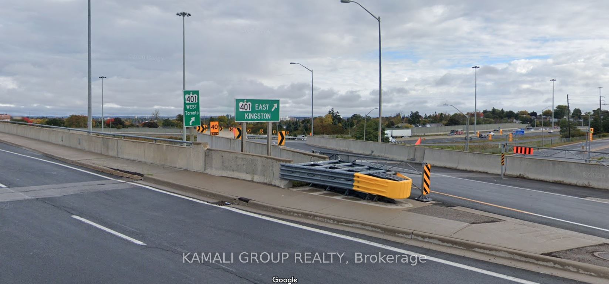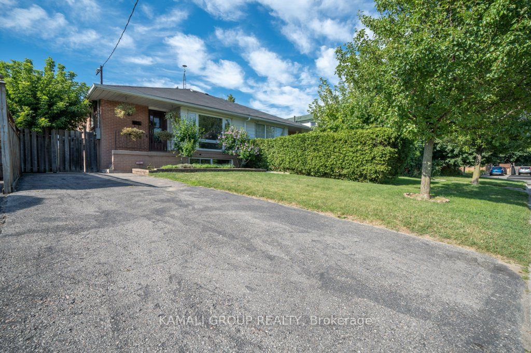$2,800
Available - For Rent
Listing ID: E9347869
685 Perry Cres , Oshawa, L1J 2E4, Ontario
| Whole House!! Move-In Now! 3+1 Bedrooms & 2 Bathrooms! Finished Basement! Open Concept Living Room With Large Picture Window, Family Sized Eat-In Kitchen With Stainless Steel Appliances, Primary Bedroom With Walk-In Closet, Finished Basement With Recreation Room & Large Above Grade Windows, No Sidewalk, Steps To Trent University Durham, Shopping At Oshawa Centre, Walmart, Minutes To Oshawa GO-Station & Hwy 401 |
| Extras: Whole House!! Move-In Now! 3+1 Bedrooms & 2 Bathrooms! Featuring Family Sized Eat-In Kitchen With Stainless Steel Appliances, Primary Bedroom With Walk-In Closet & Finished Basement! |
| Price | $2,800 |
| DOM | 5 |
| Payment Frequency: | Monthly |
| Payment Method: | Direct Withdrawal |
| Rental Application Required: | Y |
| Deposit Required: | Y |
| Credit Check: | Y |
| Employment Letter | Y |
| Lease Agreement | Y |
| References Required: | Y |
| Occupancy by: | Vacant |
| Address: | 685 Perry Cres , Oshawa, L1J 2E4, Ontario |
| Lot Size: | 31.36 x 105.10 (Feet) |
| Directions/Cross Streets: | King St W/Hwy 401/Stevenson Rd S/Thornton Rd S |
| Rooms: | 6 |
| Rooms +: | 2 |
| Bedrooms: | 3 |
| Bedrooms +: | 1 |
| Kitchens: | 1 |
| Kitchens +: | 1 |
| Family Room: | N |
| Basement: | Finished, Full |
| Furnished: | N |
| Level/Floor | Room | Length(ft) | Width(ft) | Descriptions | |
| Room 1 | Main | Living | 23.68 | 12.23 | Combined W/Dining, Picture Window, O/Looks Frontyard |
| Room 2 | Main | Dining | 23.68 | 12.23 | Combined W/Living, Open Concept, Laminate |
| Room 3 | Main | Kitchen | 14.2 | 10.17 | Eat-In Kitchen, Modern Kitchen, Stainless Steel Appl |
| Room 4 | Main | Prim Bdrm | 14.04 | 11.41 | W/I Closet, O/Looks Backyard, Large Window |
| Room 5 | Main | 2nd Br | 10.2 | 8.17 | Closet, O/Looks Backyard, Large Window |
| Room 6 | Main | 3rd Br | 10.2 | 8.17 | Closet, Large Window |
| Room 7 | Bsmt | Rec | 20.93 | 14.37 | Open Concept, Above Grade Window |
| Room 8 | Bsmt | Br | 11.68 | 10.36 | Separate Rm, Above Grade Window |
| Washroom Type | No. of Pieces | Level |
| Washroom Type 1 | 4 | Main |
| Washroom Type 2 | 3 | Bsmt |
| Property Type: | Semi-Detached |
| Style: | Bungalow |
| Exterior: | Brick |
| Garage Type: | None |
| (Parking/)Drive: | Private |
| Drive Parking Spaces: | 2 |
| Pool: | None |
| Private Entrance: | Y |
| Property Features: | Fenced Yard, Hospital, Park, Public Transit, Rec Centre, School |
| Parking Included: | Y |
| Fireplace/Stove: | N |
| Heat Source: | Gas |
| Heat Type: | Forced Air |
| Central Air Conditioning: | Central Air |
| Sewers: | Sewers |
| Water: | Municipal |
| Although the information displayed is believed to be accurate, no warranties or representations are made of any kind. |
| KAMALI GROUP REALTY |
|
|

MOE KAMALI
Broker of Record
Dir:
416-994-5000
| Book Showing | Email a Friend |
Jump To:
At a Glance:
| Type: | Freehold - Semi-Detached |
| Area: | Durham |
| Municipality: | Oshawa |
| Neighbourhood: | Vanier |
| Style: | Bungalow |
| Lot Size: | 31.36 x 105.10(Feet) |
| Beds: | 3+1 |
| Baths: | 2 |
| Fireplace: | N |
| Pool: | None |
Locatin Map:

