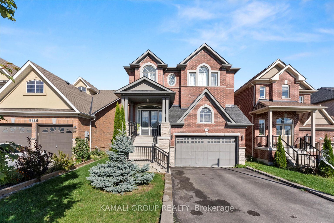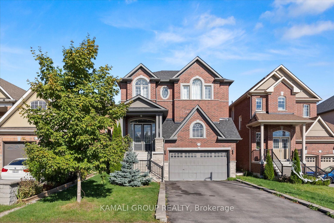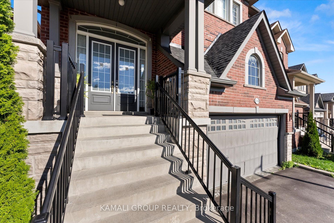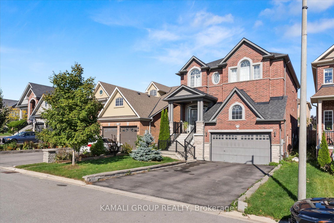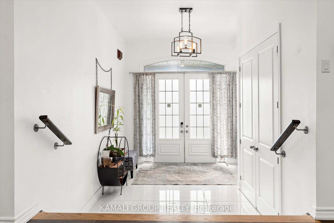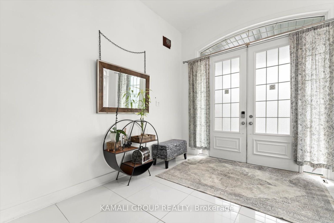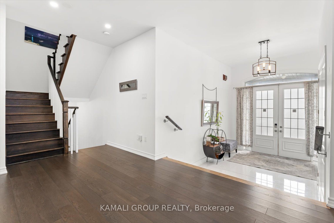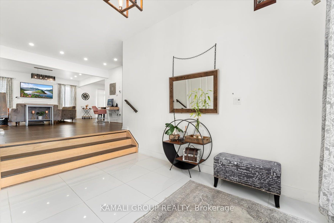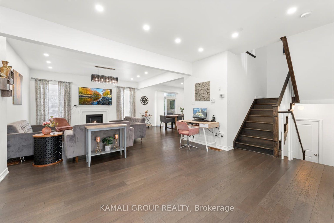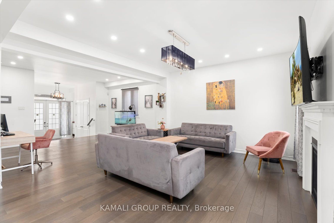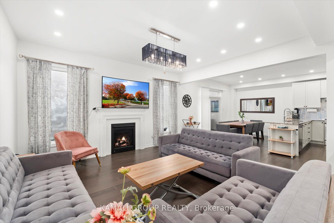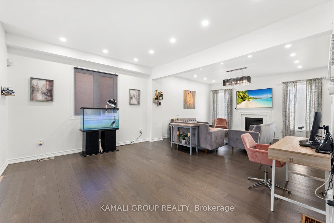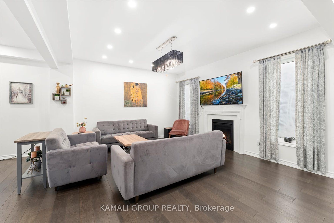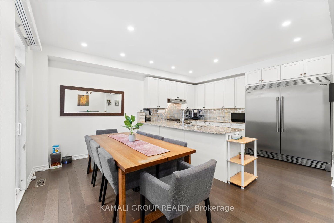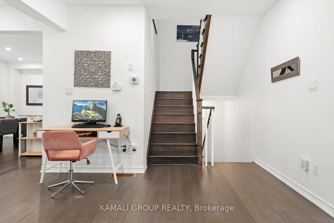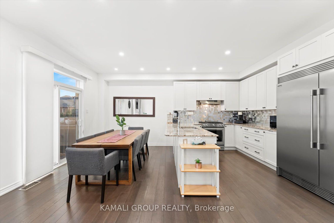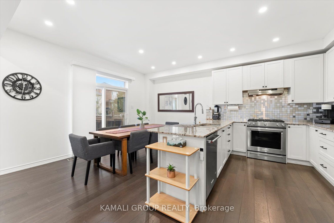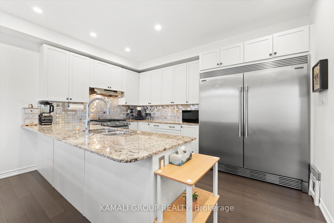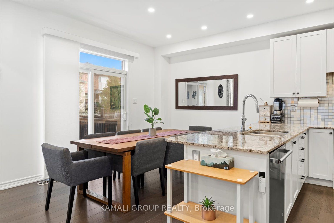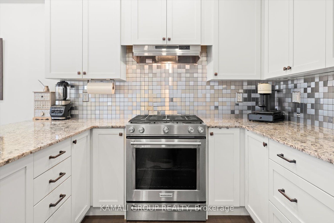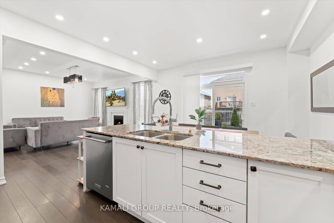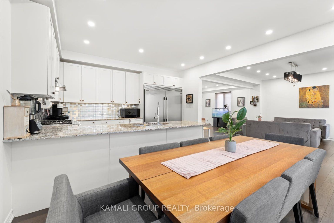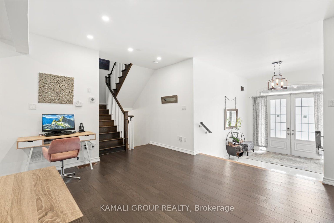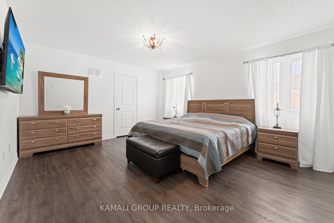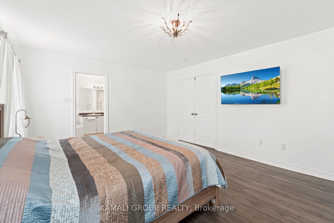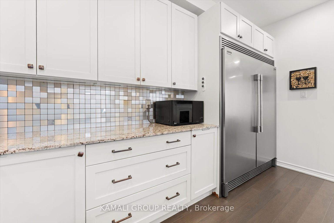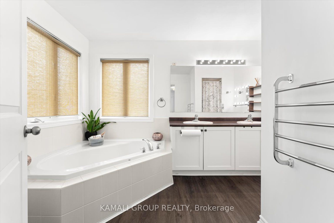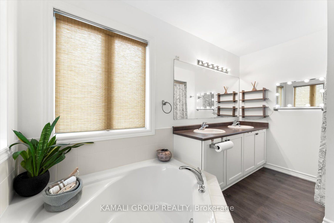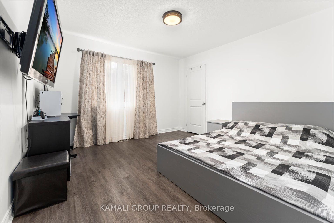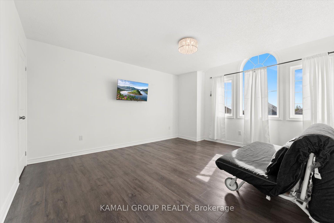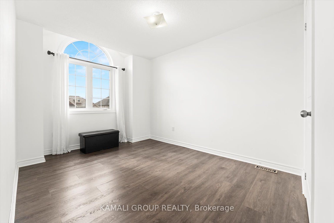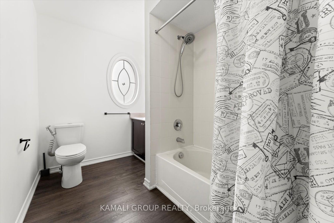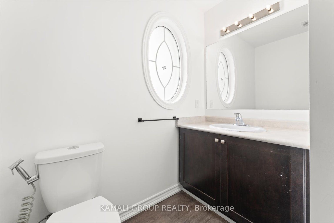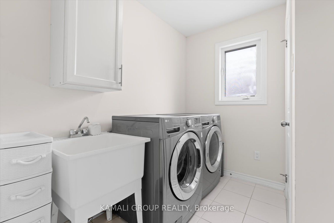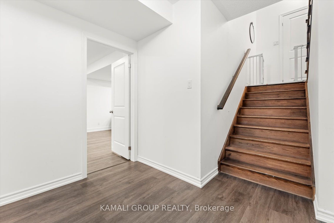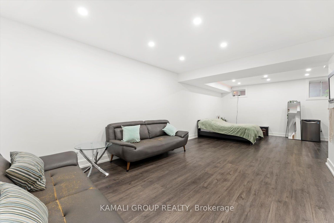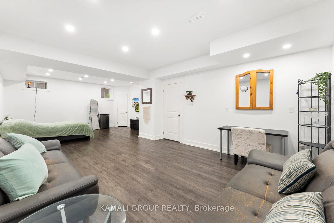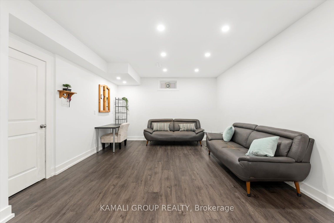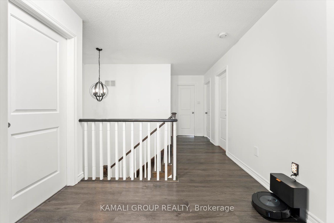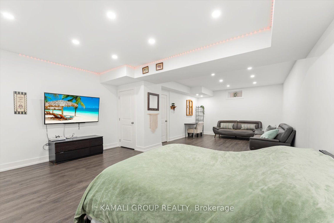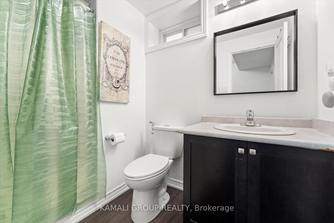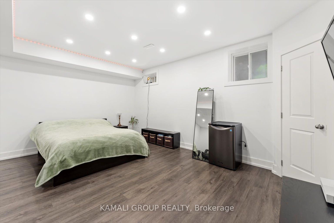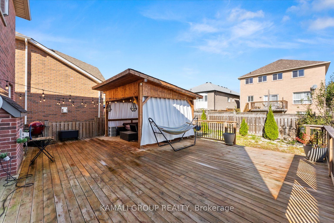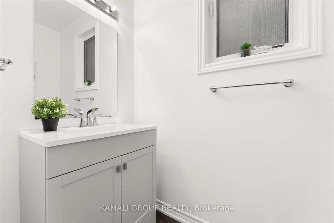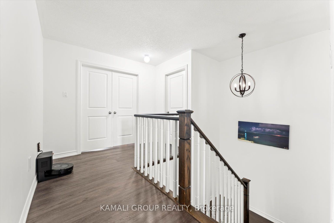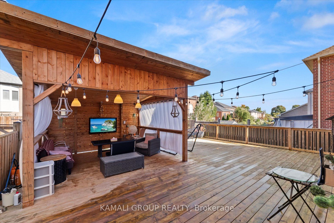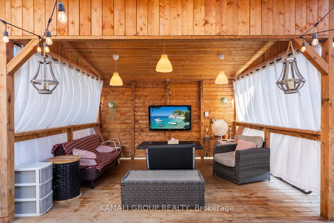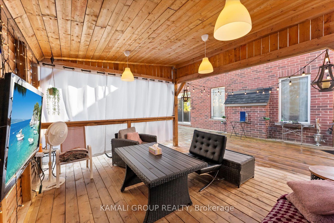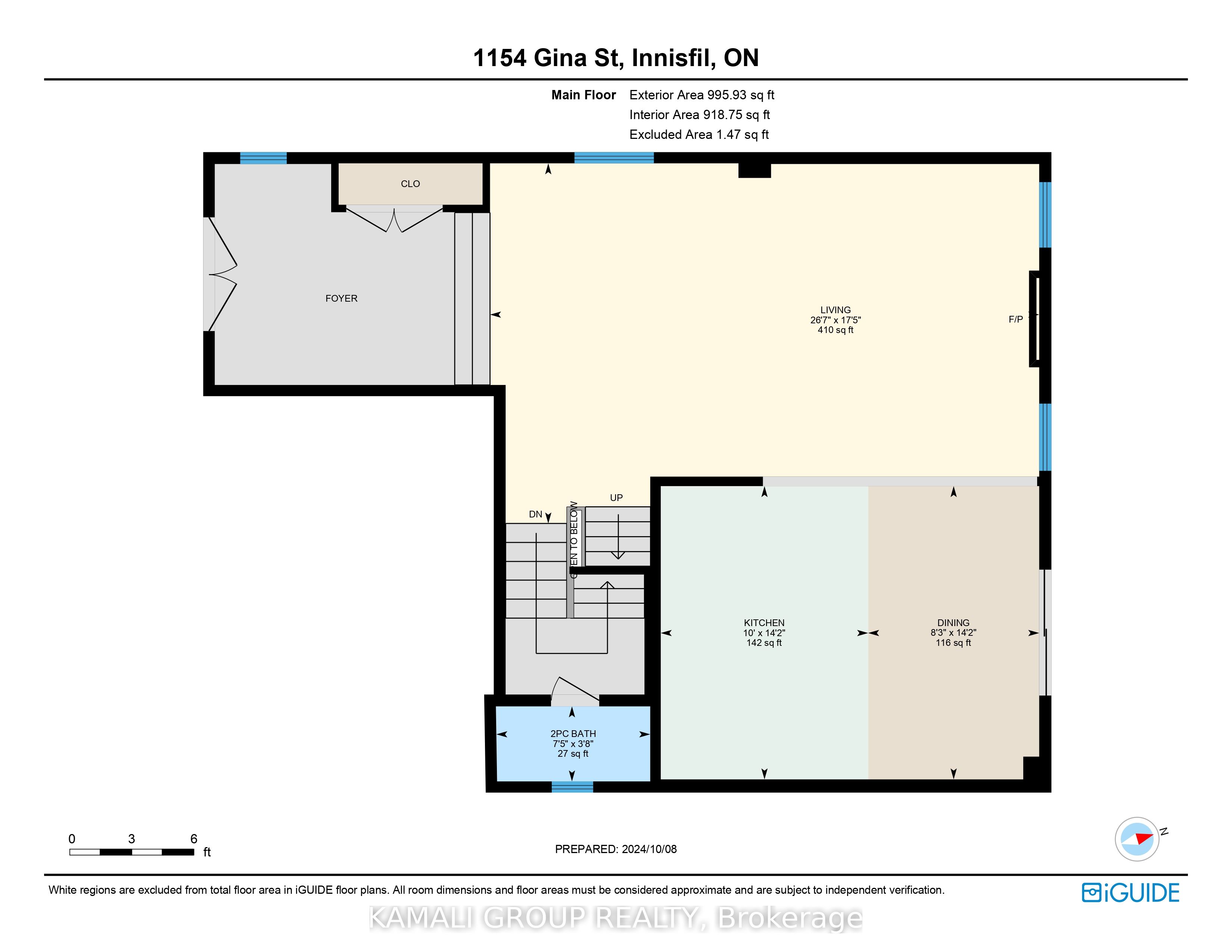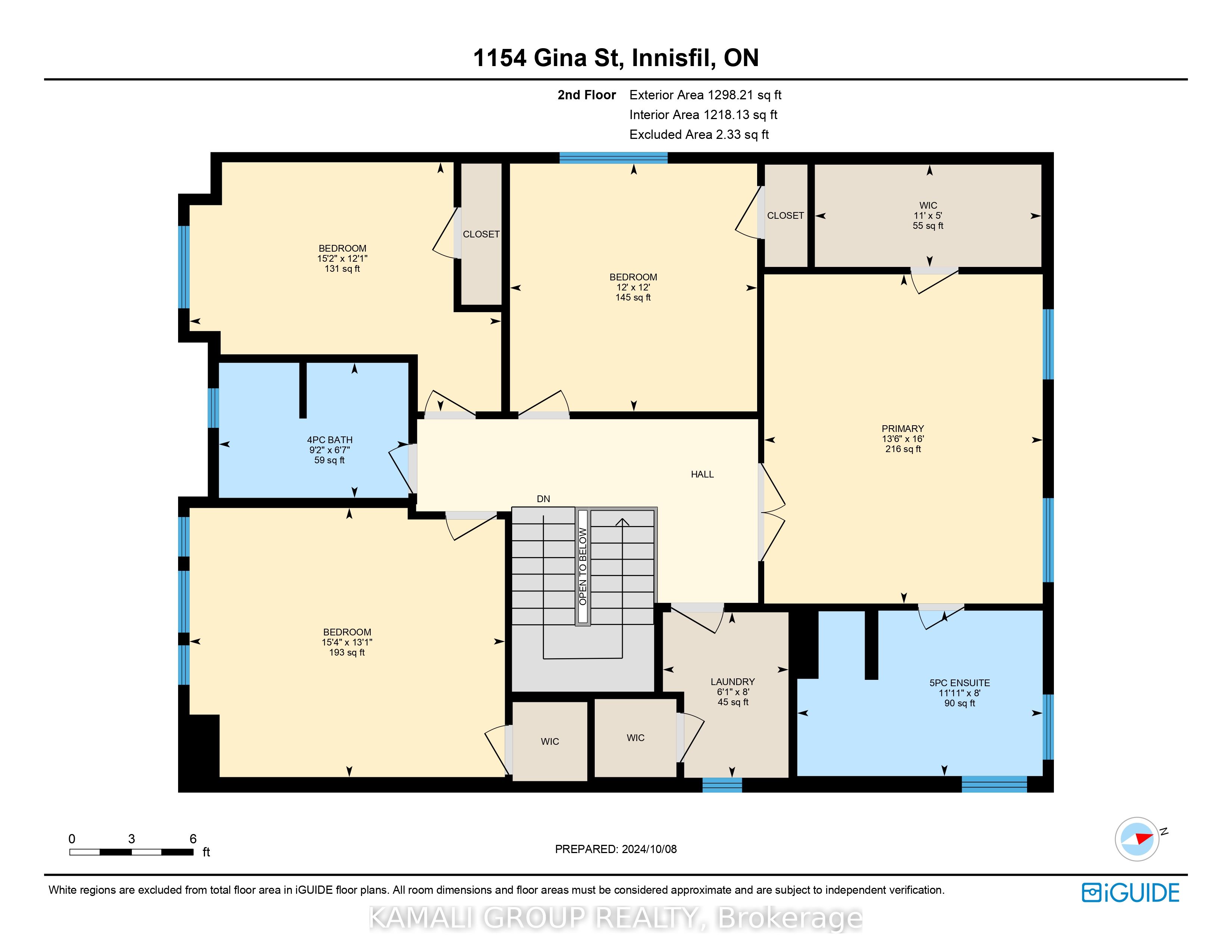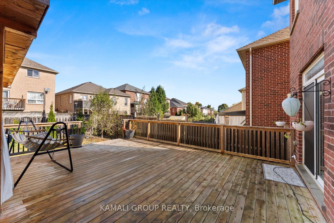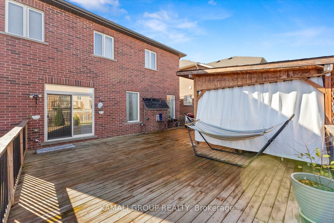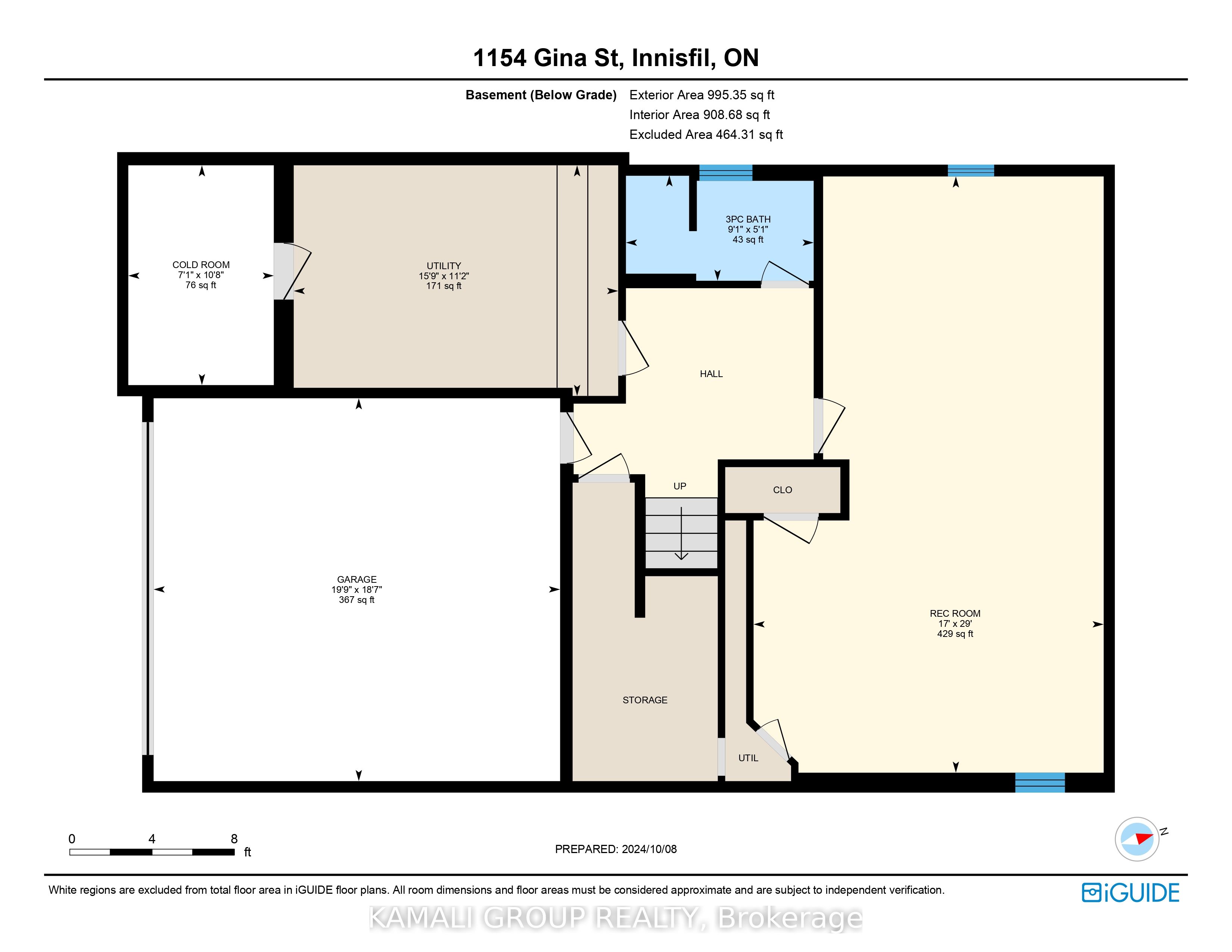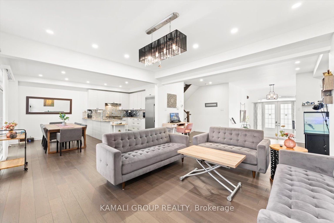Sold
Listing ID: N9396391
1154 Gina St , Innisfil, L9S 4Z3, Ontario
| This beautiful 4-bedroom, 4-bathroom home offers an inviting open-concept layout, designed to maximize natural light and create a bright, airy atmosphere throughout. The main living areas are broadloom-free, showcasing elegant, easy-to-maintain flooring. The kitchen flows seamlessly into the living and dining spaces, making it ideal for both everyday living and entertaining.Outside, a massive driveway accommodates up to 4 cars, in addition to the spacious 2-car garage. A unique feature of the home is the fully finished basement, which includes a separate entrance through the garage perfect for extended family, guests, or even rental potential.The outdoor space is equally impressive, featuring a large deck complete with a built-out gazebo, creating the perfect setting for outdoor gatherings or quiet relaxation. Whether you're hosting a summer barbecue or enjoying a peaceful evening outdoors, this home offers both style and function, inside and out. NO SIDEWALK. Option to built out top of the garage for extra space. |
| Extras: Close to lake, shops, restaurants. No Sidewalk. Option to built out top of the garage for extra space. |
| Listed Price | $949,999 |
| Taxes: | $5278.47 |
| DOM | 10 |
| Occupancy: | Owner |
| Address: | 1154 Gina St , Innisfil, L9S 4Z3, Ontario |
| Lot Size: | 12.08 x 35.24 (Metres) |
| Directions/Cross Streets: | Innisfil Beach Road & Thompson |
| Rooms: | 9 |
| Rooms +: | 1 |
| Bedrooms: | 4 |
| Bedrooms +: | |
| Kitchens: | 1 |
| Family Room: | Y |
| Basement: | Finished, Sep Entrance |
| Level/Floor | Room | Length(ft) | Width(ft) | Descriptions | |
| Room 1 | Main | Living | 12.5 | 14.76 | Hardwood Floor |
| Room 2 | Main | Great Rm | 13.97 | 14.76 | Hardwood Floor, Window, Fireplace |
| Room 3 | Main | Kitchen | 9.02 | 13.97 | Ceramic Floor, Eat-In Kitchen |
| Room 4 | Main | Dining | 9.02 | 13.97 | Ceramic Floor, W/O To Yard |
| Room 5 | 2nd | Prim Bdrm | 13.48 | 14.76 | Broadloom, 5 Pc Ensuite, W/I Closet |
| Room 6 | 2nd | 2nd Br | 12.99 | 12.46 | Broadloom, Window, W/I Closet |
| Room 7 | 2nd | 3rd Br | 10 | 10.99 | Broadloom, Window, Closet |
| Room 8 | 2nd | 4th Br | 11.97 | 11.97 | Broadloom, Window, Closet |
| Washroom Type | No. of Pieces | Level |
| Washroom Type 1 | 2 | Main |
| Washroom Type 2 | 4 | 2nd |
| Washroom Type 3 | 5 | 2nd |
| Washroom Type 4 | 4 | Bsmt |
| Approximatly Age: | 6-15 |
| Property Type: | Detached |
| Style: | 2-Storey |
| Exterior: | Brick |
| Garage Type: | Built-In |
| (Parking/)Drive: | Pvt Double |
| Drive Parking Spaces: | 4 |
| Pool: | None |
| Approximatly Age: | 6-15 |
| Approximatly Square Footage: | 2000-2500 |
| Fireplace/Stove: | Y |
| Heat Source: | Gas |
| Heat Type: | Forced Air |
| Central Air Conditioning: | Central Air |
| Sewers: | Sewers |
| Water: | Municipal |
| Although the information displayed is believed to be accurate, no warranties or representations are made of any kind. |
| KAMALI GROUP REALTY |
|
|

MOE KAMALI
Broker of Record
Dir:
416-994-5000
| Virtual Tour | Email a Friend |
Jump To:
At a Glance:
| Type: | Freehold - Detached |
| Area: | Simcoe |
| Municipality: | Innisfil |
| Neighbourhood: | Alcona |
| Style: | 2-Storey |
| Lot Size: | 12.08 x 35.24(Metres) |
| Approximate Age: | 6-15 |
| Tax: | $5,278.47 |
| Beds: | 4 |
| Baths: | 4 |
| Fireplace: | Y |
| Pool: | None |
Locatin Map:

