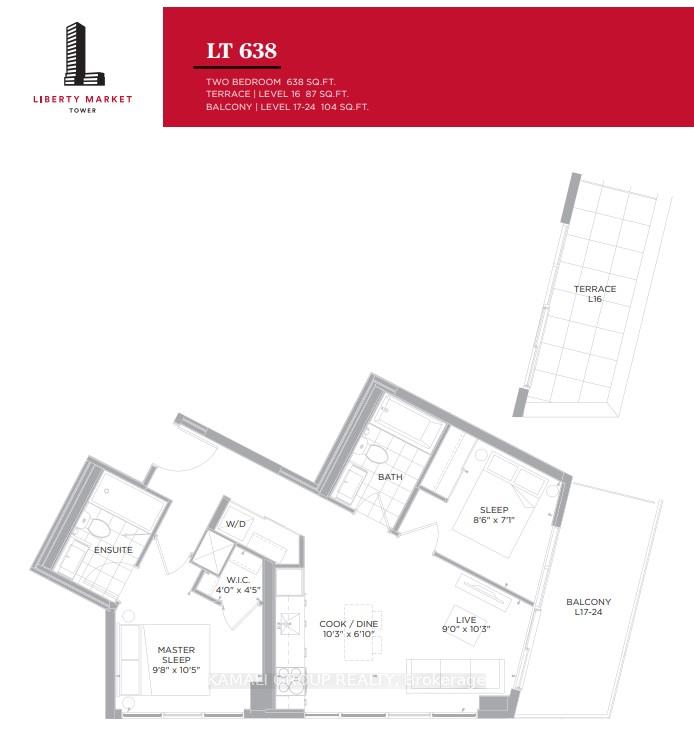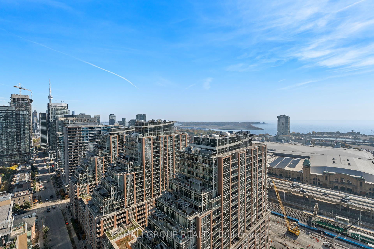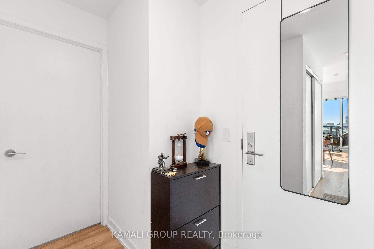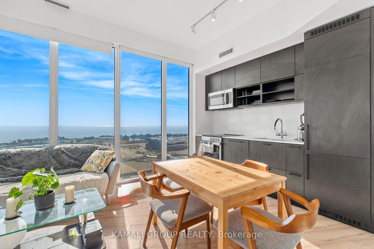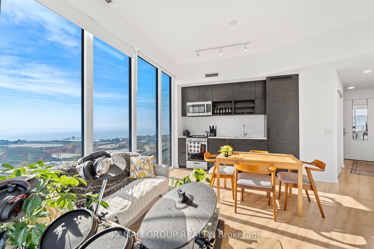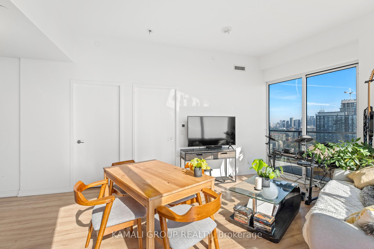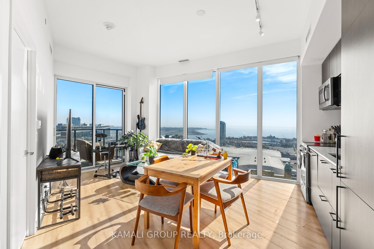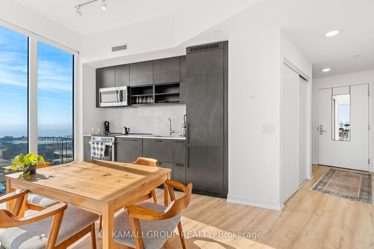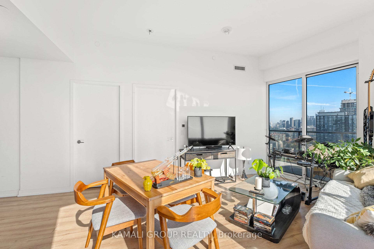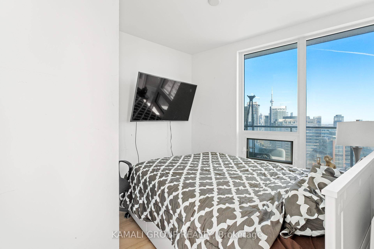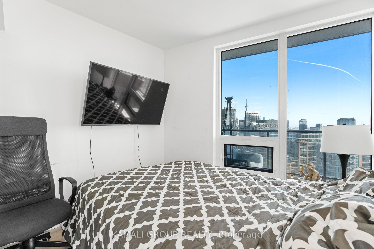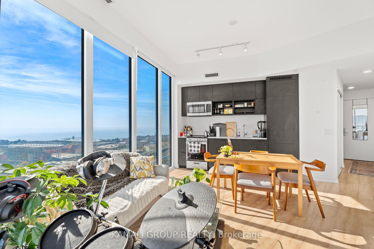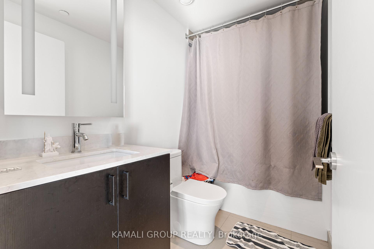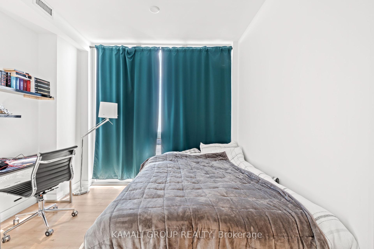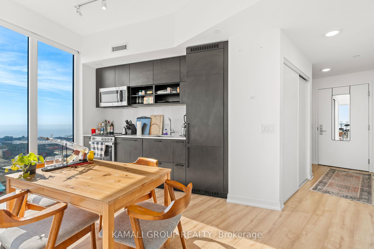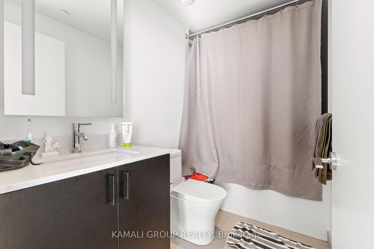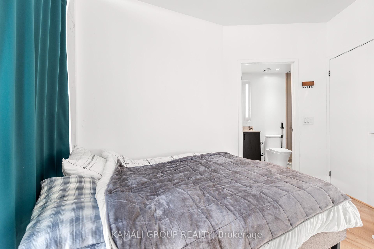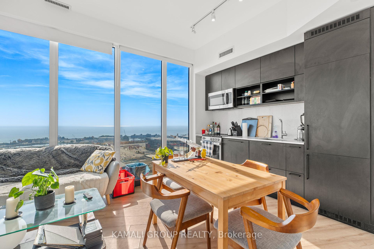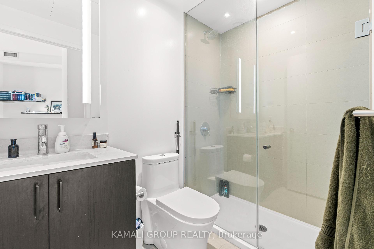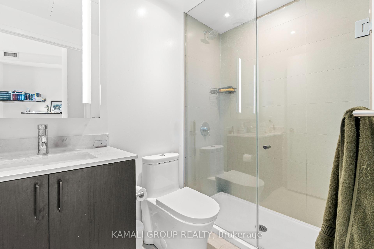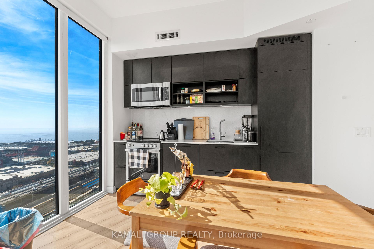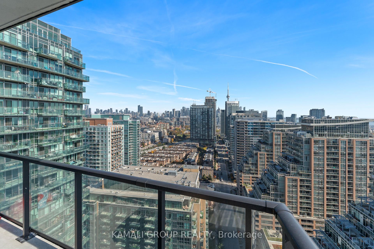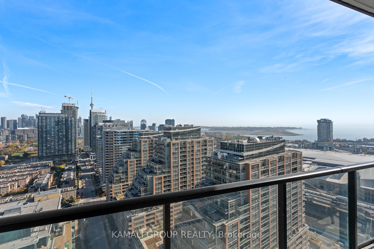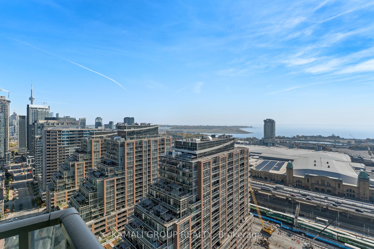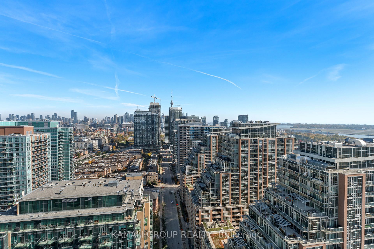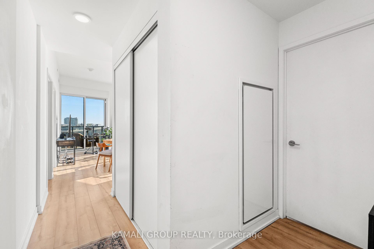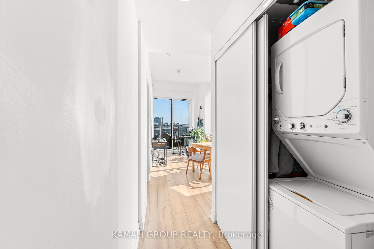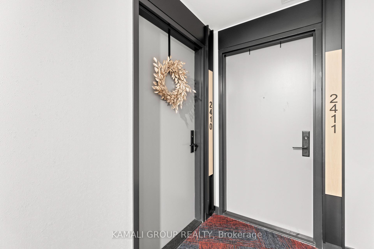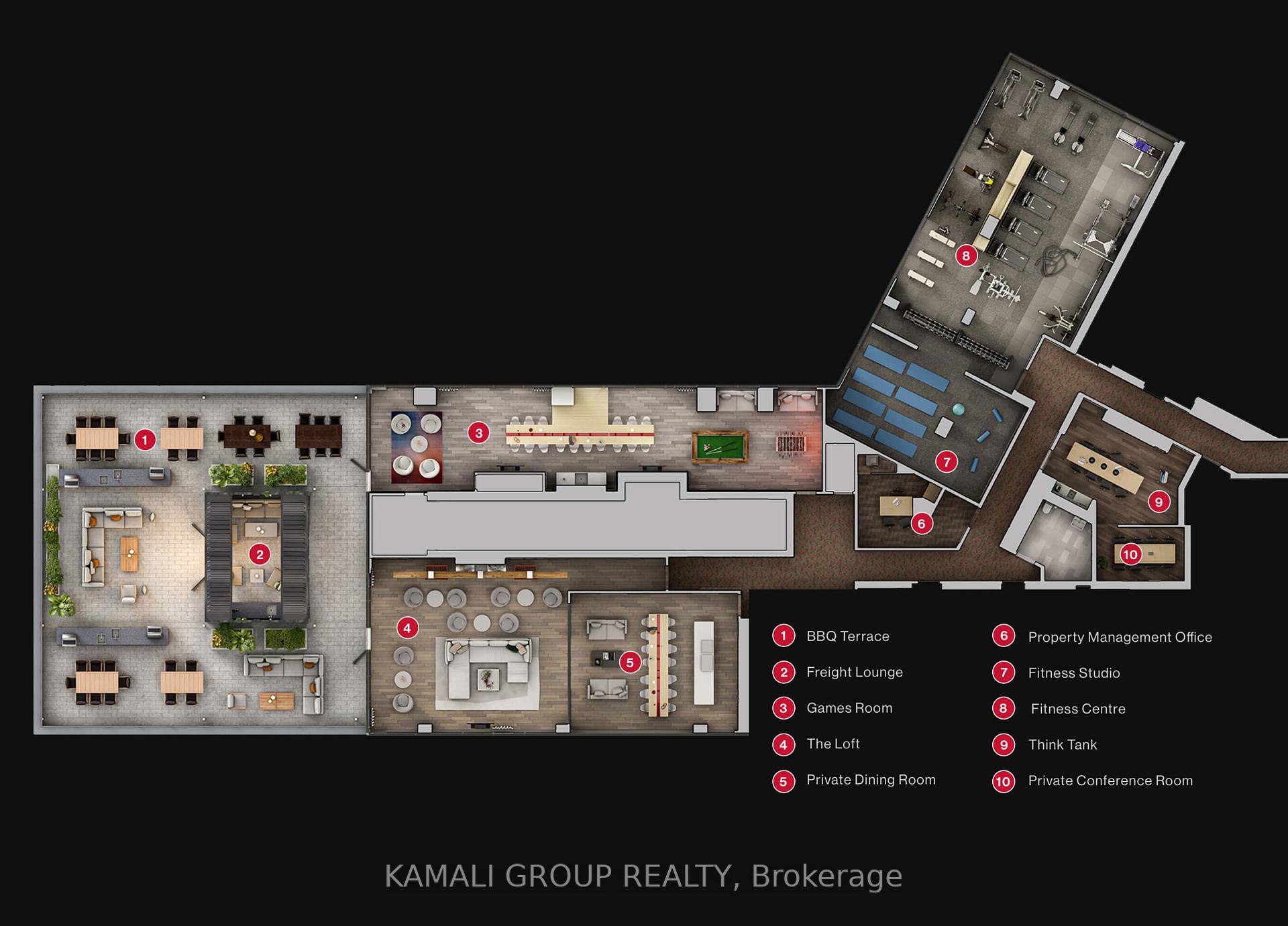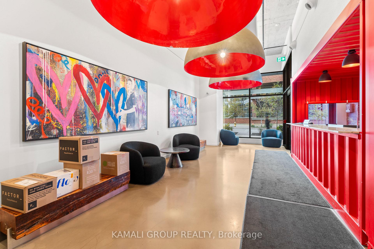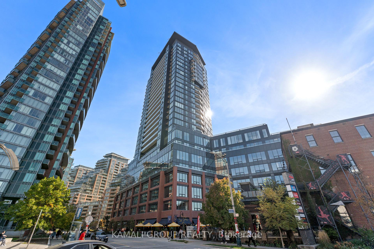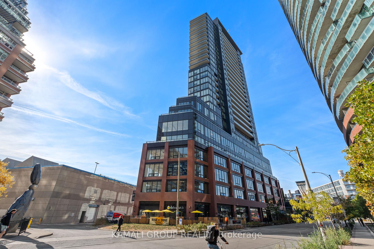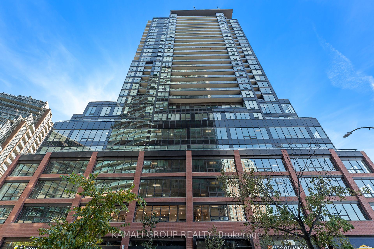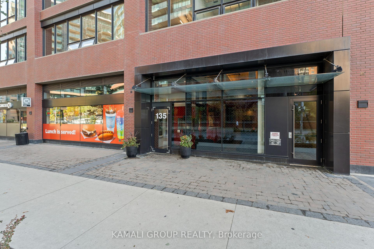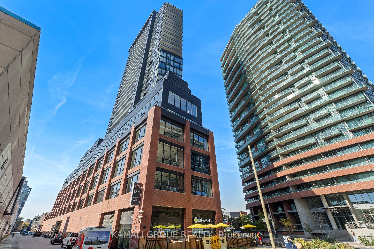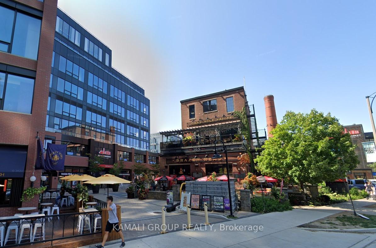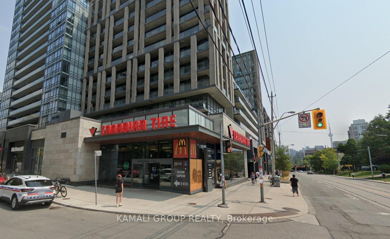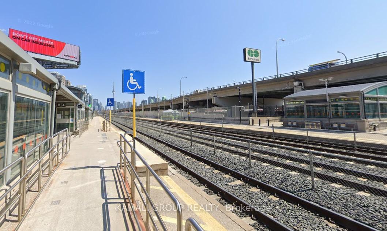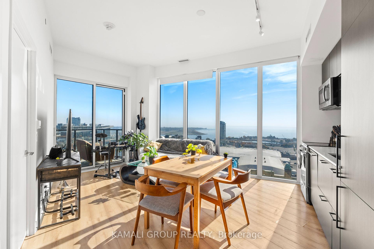$849,000
Available - For Sale
Listing ID: C9511065
135 East Liberty St , Unit 2411, Toronto, M6K 0G7, Ontario
| Rare-find!! Corner Unit!! Unobstructed Clear Views Of Lake Ontario! South & East (Sunrise) Exposure! 2 Bedrooms & 2 Bathrooms, Huge Balcony With Parking & Locker! 92 Walk Score & 92 Transit Score! Primary Bedroom With 3pc Ensuite & Walk-in Closet, Floor To Ceiling Windows, Large Balcony With View Of CN Tower, Premium 24th Floor, Maintenance Fee Includes Internet, 12,000 Sqft of Indoor & Outdoor Amenities Including Concierge, Games Room, Gym, Media Room, Party Room & Luxury Rooftop Deck! Liberty Market Building At Your Doorstep With Restaurants, Bars & Shopping, Minutes From Trinity Bellwoods Park, Waterfront Trails, TTC Streetcars, Exhibition GO-Station, Future King-Liberty GO-Station |
| Extras: Corner Unit! South & East Exposure, 2 Bedrooms & 2 Bathrooms With Parking & Locker! 92 Walk Score & 92 Transit Score! Maintenance Fee Includes Internet |
| Price | $849,000 |
| Taxes: | $3640.82 |
| Maintenance Fee: | 734.20 |
| Occupancy by: | Tenant |
| Address: | 135 East Liberty St , Unit 2411, Toronto, M6K 0G7, Ontario |
| Province/State: | Ontario |
| Property Management | Comfort Property Management Inc. (437) 421-2037 |
| Condo Corporation No | TSCC |
| Level | 19 |
| Unit No | 11 |
| Locker No | A154 |
| Directions/Cross Streets: | King St W/Lake Shore Blvd W/Bathurst |
| Rooms: | 5 |
| Bedrooms: | 2 |
| Bedrooms +: | |
| Kitchens: | 1 |
| Family Room: | N |
| Basement: | None |
| Approximatly Age: | 0-5 |
| Property Type: | Condo Apt |
| Style: | Apartment |
| Exterior: | Brick, Metal/Side |
| Garage Type: | Underground |
| Garage(/Parking)Space: | 1.00 |
| (Parking/)Drive: | None |
| Drive Parking Spaces: | 0 |
| Park #1 | |
| Parking Spot: | 178 |
| Parking Type: | Owned |
| Legal Description: | C |
| Exposure: | Se |
| Balcony: | Open |
| Locker: | Owned |
| Pet Permited: | Restrict |
| Approximatly Age: | 0-5 |
| Approximatly Square Footage: | 700-799 |
| Building Amenities: | Concierge, Games Room, Gym, Media Room, Rooftop Deck/Garden, Visitor Parking |
| Property Features: | Clear View, Hospital, Lake/Pond, Park, Public Transit, Rec Centre |
| Maintenance: | 734.20 |
| Common Elements Included: | Y |
| Parking Included: | Y |
| Building Insurance Included: | Y |
| Fireplace/Stove: | N |
| Heat Source: | Electric |
| Heat Type: | Forced Air |
| Central Air Conditioning: | Central Air |
| Central Vac: | N |
| Ensuite Laundry: | Y |
$
%
Years
This calculator is for demonstration purposes only. Always consult a professional
financial advisor before making personal financial decisions.
| Although the information displayed is believed to be accurate, no warranties or representations are made of any kind. |
| KAMALI GROUP REALTY |
|
|

MOE KAMALI
Broker of Record
Dir:
647-299-9444
| Virtual Tour | Book Showing | Email a Friend |
Jump To:
At a Glance:
| Type: | Condo - Condo Apt |
| Area: | Toronto |
| Municipality: | Toronto |
| Neighbourhood: | Niagara |
| Style: | Apartment |
| Approximate Age: | 0-5 |
| Tax: | $3,640.82 |
| Maintenance Fee: | $734.2 |
| Beds: | 2 |
| Baths: | 2 |
| Garage: | 1 |
| Fireplace: | N |
Locatin Map:
Payment Calculator:

