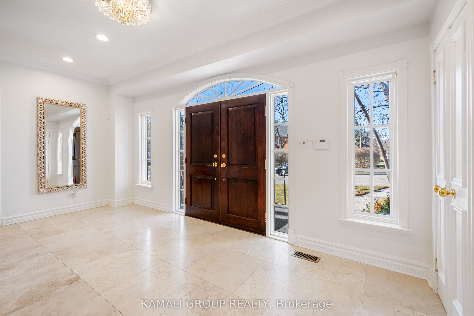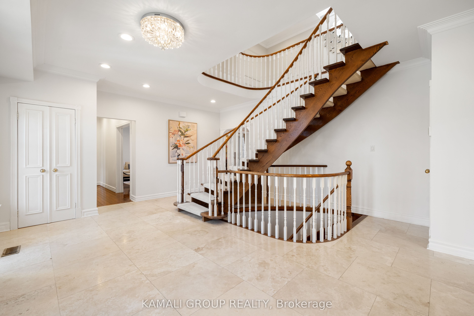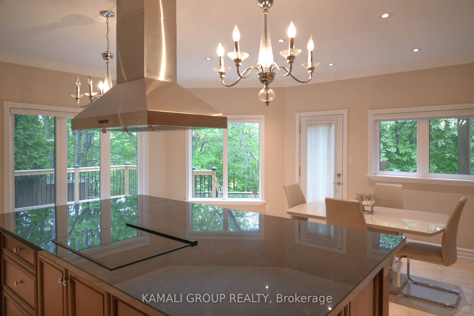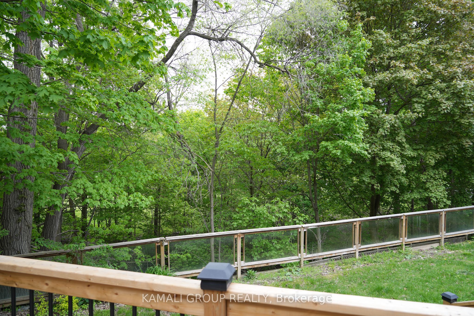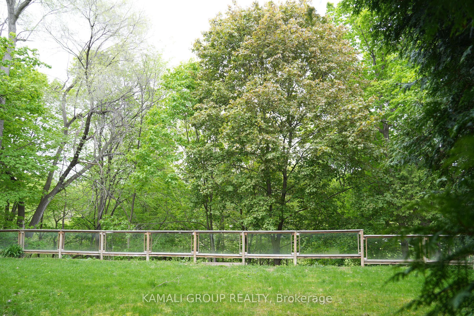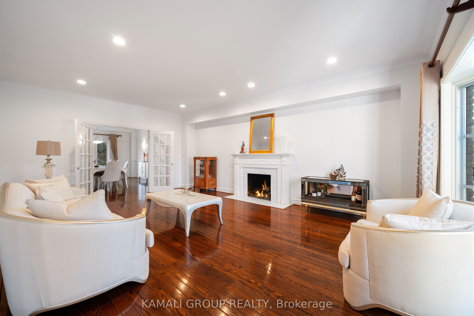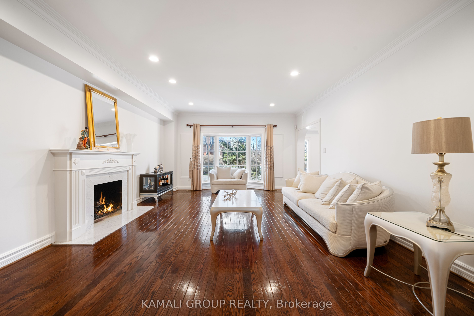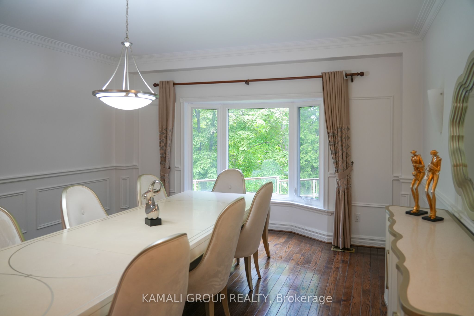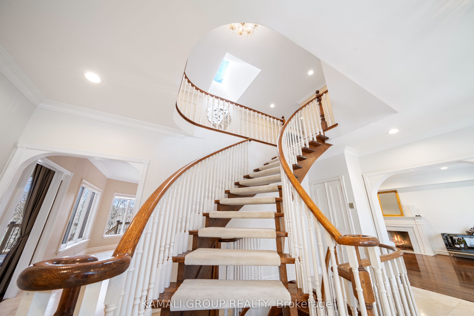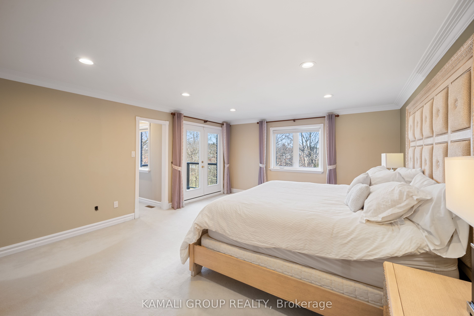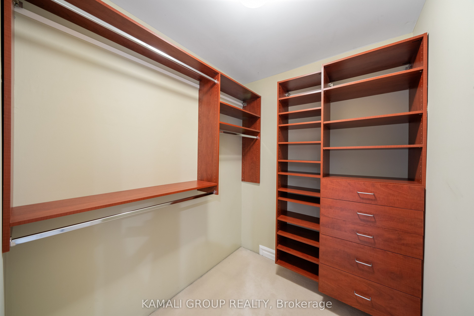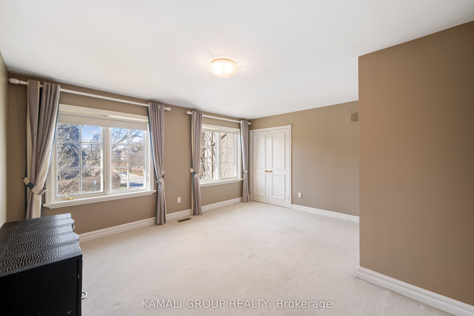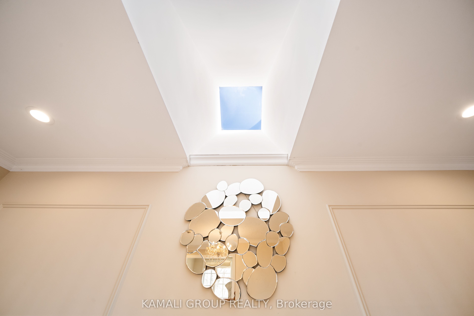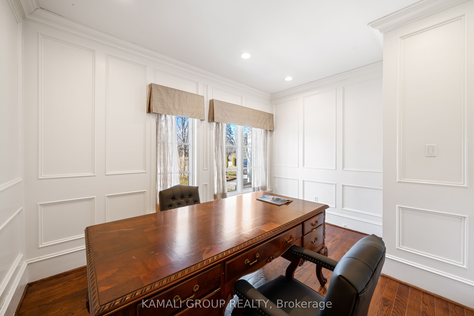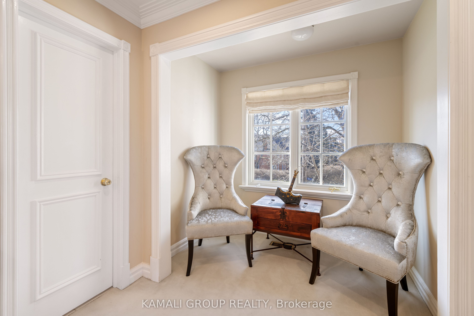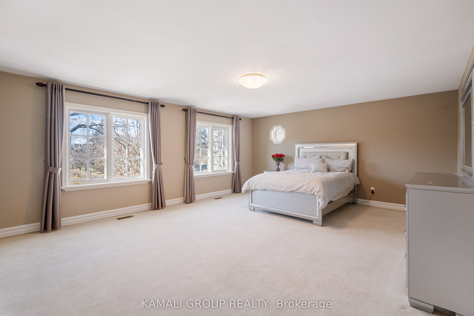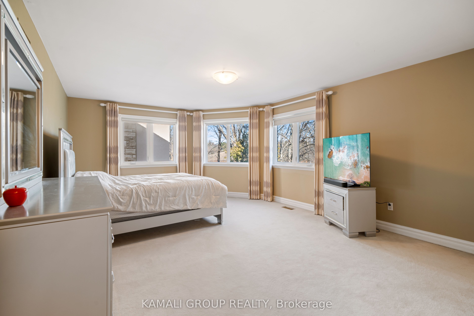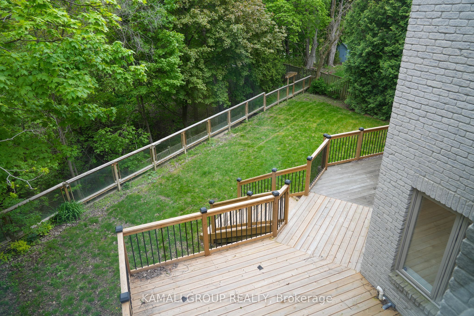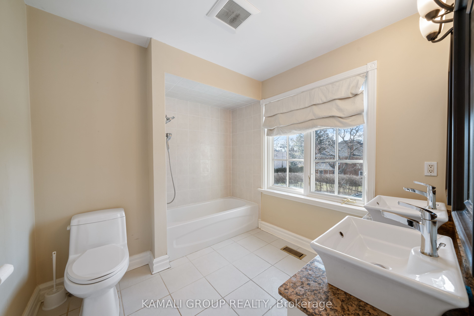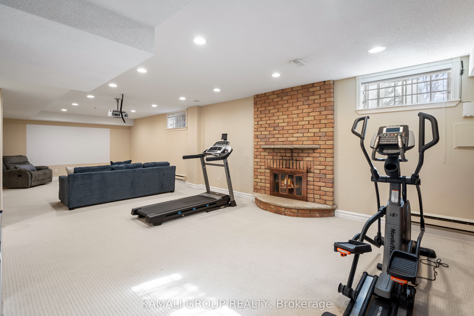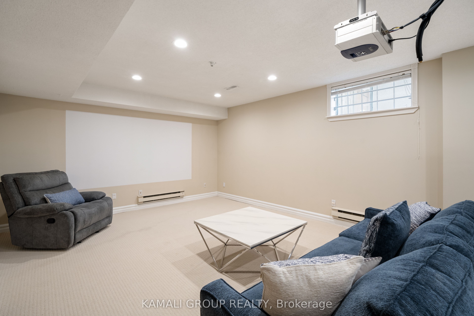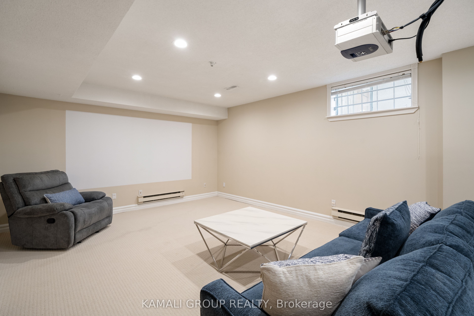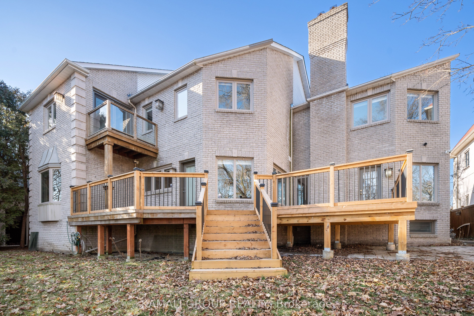$3,980,000
Available - For Sale
Listing ID: C9514280
218 Owen Blvd , Toronto, M2P 1G7, Ontario
| Lovely Home on *** Deep Ravine Lot on Exclusive Cul-De-Sac *** 75.27 ft Frontage *** Heated Driveway / Master Bedroom With Oversized Terrace Overlooking Ravine with His & Hers Closets / 2 Wood Burning Fireplaces, Floating Staircases, Skylight, Private Library, Kitchen & Family Room W/O to a New Large Deck / Rosedale Golf Club, Highway 401, Toronto's Finest Public & Private Schools, Parks, Shops, Sunnybrook Hospital / Direct Access to the Basement ! |
| Price | $3,980,000 |
| Taxes: | $19628.00 |
| DOM | 24 |
| Occupancy by: | Vacant |
| Address: | 218 Owen Blvd , Toronto, M2P 1G7, Ontario |
| Lot Size: | 75.27 x 192.64 (Feet) |
| Directions/Cross Streets: | York Mills/Bayview |
| Rooms: | 11 |
| Rooms +: | 3 |
| Bedrooms: | 4 |
| Bedrooms +: | 1 |
| Kitchens: | 1 |
| Family Room: | Y |
| Basement: | Finished |
| Property Type: | Detached |
| Style: | 2-Storey |
| Exterior: | Brick |
| Garage Type: | Built-In |
| (Parking/)Drive: | Private |
| Drive Parking Spaces: | 4 |
| Pool: | None |
| Property Features: | Hospital, Park, School |
| Fireplace/Stove: | Y |
| Heat Source: | Gas |
| Heat Type: | Forced Air |
| Central Air Conditioning: | Central Air |
| Sewers: | Sewers |
| Water: | Municipal |
$
%
Years
This calculator is for demonstration purposes only. Always consult a professional
financial advisor before making personal financial decisions.
| Although the information displayed is believed to be accurate, no warranties or representations are made of any kind. |
| KAMALI GROUP REALTY |
|
|

AMIR SADROLSADATZADEH
Salesperson
Dir:
416-786-4795
| Book Showing | Email a Friend |
Jump To:
At a Glance:
| Type: | Freehold - Detached |
| Area: | Toronto |
| Municipality: | Toronto |
| Neighbourhood: | St. Andrew-Windfields |
| Style: | 2-Storey |
| Lot Size: | 75.27 x 192.64(Feet) |
| Tax: | $19,628 |
| Beds: | 4+1 |
| Baths: | 5 |
| Fireplace: | Y |
| Pool: | None |
Locatin Map:
Payment Calculator:

