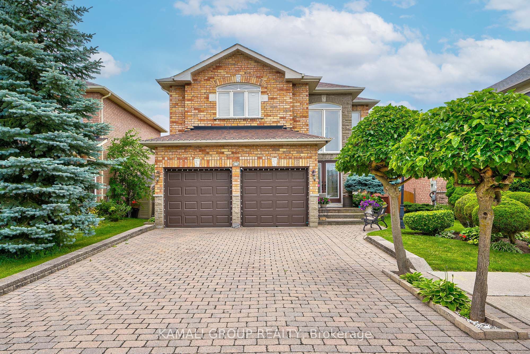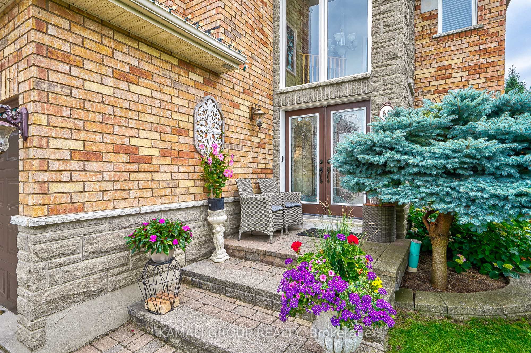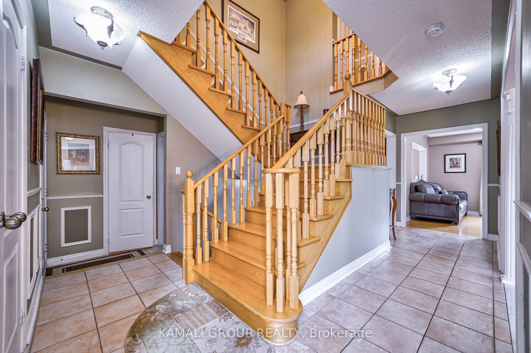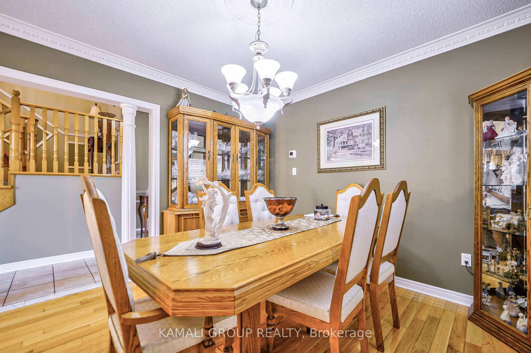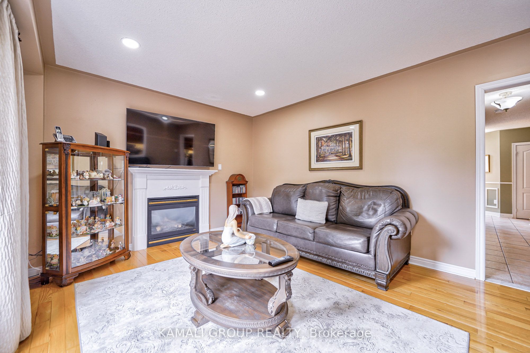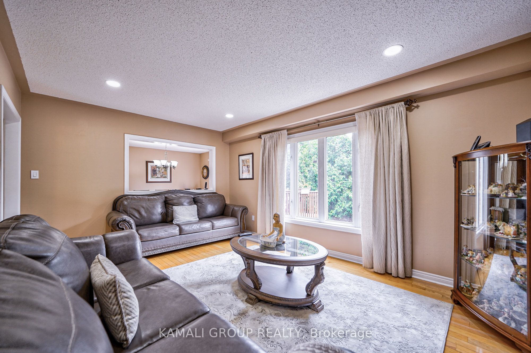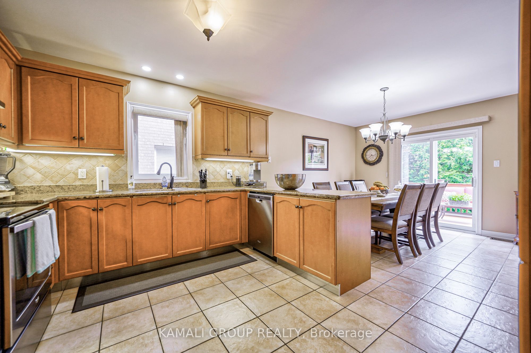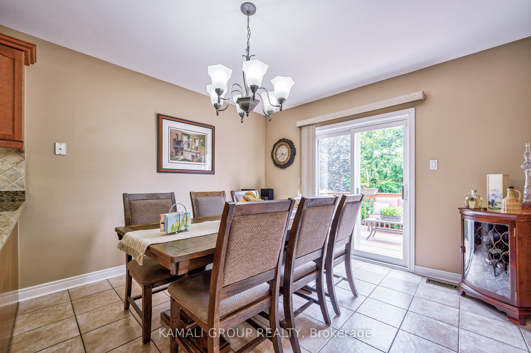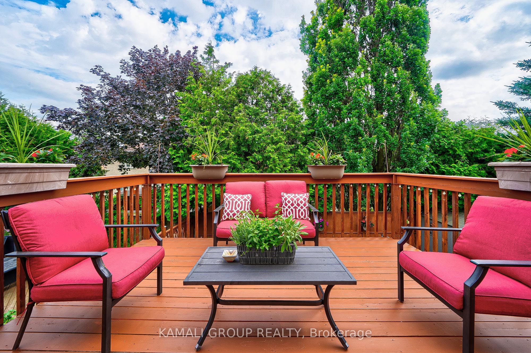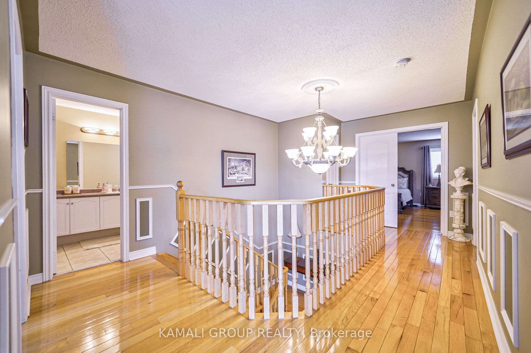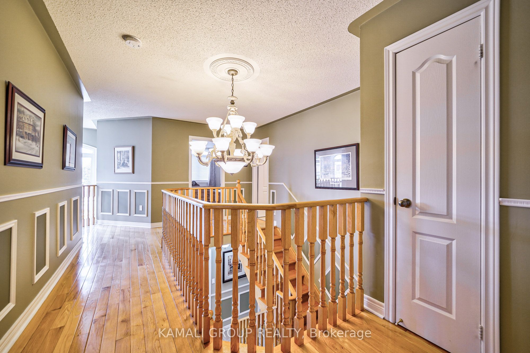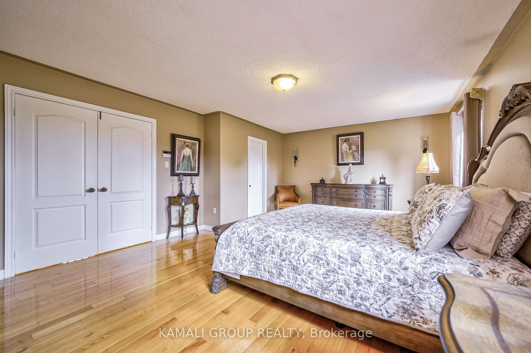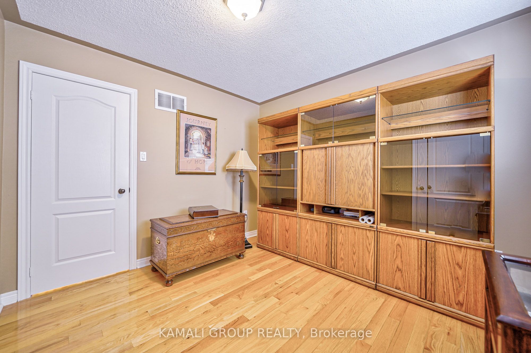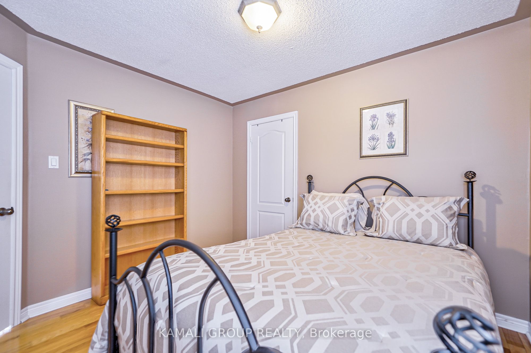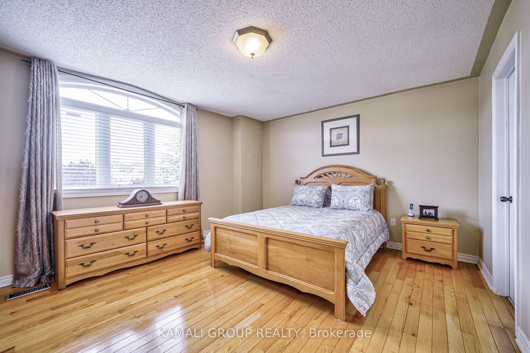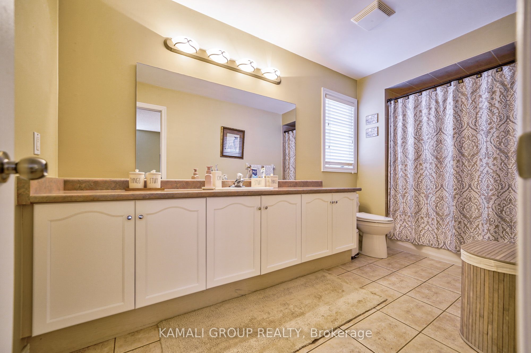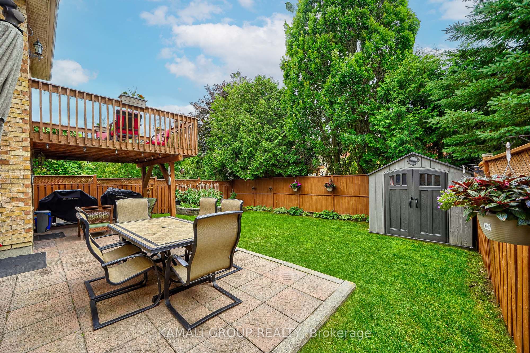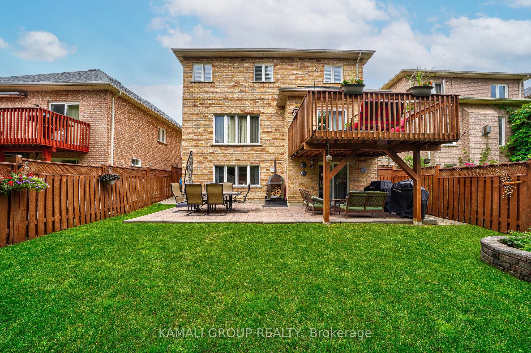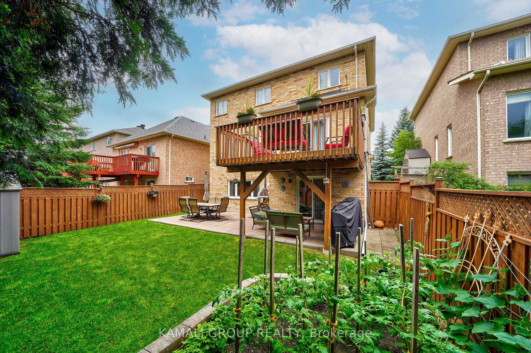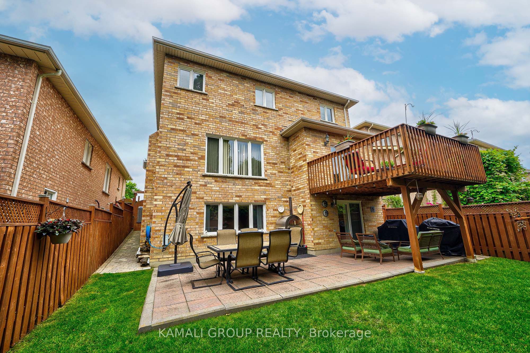Leased
Listing ID: N9770039
64 Zippora Dr , Unit Main, Richmond Hill, L4S 2M7, Ontario
| Move-in Now! 4 Bedrooms & 3 Bathrooms With 2-Car Garage! Over 2,530Sqft! Featuring Family Sized Eat-In Kitchen With Granite Countertop, Walkout To Elevated Private Backyard Deck, Formal Dining Room With Crown Moulding, Separate Family Room With Fireplace & Pot Lights Overlooks Backyard, Large Primary Bedroom With 4pc Ensuite & Walk-In Closet, Soaring Ceiling At Grand Entrance With Huge Picture Window, Private Ensuite Washer & Dryer, Hardwood Flooring, Attached Garage With Interior Access, No Sidewalk, Low Traffic Street, Steps To Yonge St & Parks, Minutes To Shopping, GO-Station & Hwy 404 |
| Extras: 4 Bedrms & 3 Bathrms! Gourmet Eat-In Kitchen With Granite Countertop, Elevated Backyard Deck, Large Primary Bedroom With 4pc Ensuite & Walk-In Closet, Formal Dining Room & Separate Family Room With Fireplace, 2024 Painted,Low Traffic Street |
| Listed Price | $3,550 |
| DOM | 39 |
| Payment Frequency: | Monthly |
| Payment Method: | Direct Withdrawal |
| Rental Application Required: | Y |
| Deposit Required: | Y |
| Credit Check: | Y |
| Employment Letter | Y |
| Lease Agreement | Y |
| References Required: | Y |
| Occupancy: | Vacant |
| Address: | 64 Zippora Dr , Unit Main, Richmond Hill, L4S 2M7, Ontario |
| Apt/Unit: | Main |
| Lot Size: | 40.06 x 108.37 (Feet) |
| Directions/Cross Streets: | Yonge St/19th Ave/Elgin Mills Rd E |
| Rooms: | 7 |
| Bedrooms: | 4 |
| Bedrooms +: | |
| Kitchens: | 1 |
| Family Room: | N |
| Basement: | None |
| Furnished: | N |
| Level/Floor | Room | Length(ft) | Width(ft) | Descriptions | |
| Room 1 | Main | Living | 17.19 | 11.81 | O/Looks Backyard, Pot Lights, Hardwood Floor |
| Room 2 | Main | Dining | 19.98 | 11.41 | Formal Rm, Crown Moulding, Hardwood Floor |
| Room 3 | Main | Kitchen | 21.62 | 12.14 | Eat-In Kitchen, W/O To Deck, Family Size Kitchen |
| Room 4 | 2nd | Prim Bdrm | 20.01 | 14.5 | 4 Pc Ensuite, W/I Closet, Hardwood Floor |
| Room 5 | 2nd | 2nd Br | 15.32 | 13.02 | Semi Ensuite, Double Closet, Hardwood Floor |
| Room 6 | 2nd | 3rd Br | 11.02 | 9.48 | Closet, Large Window, Hardwood Floor |
| Room 7 | 2nd | 4th Br | 11.02 | 9.94 | Closet, Large Window, Hardwood Floor |
| Washroom Type | No. of Pieces | Level |
| Washroom Type 1 | 4 | 2nd |
| Washroom Type 2 | 2 | Main |
| Property Type: | Detached |
| Style: | 2-Storey |
| Exterior: | Brick |
| Garage Type: | Built-In |
| (Parking/)Drive: | Private |
| Drive Parking Spaces: | 2 |
| Pool: | None |
| Private Entrance: | Y |
| Laundry Access: | Ensuite |
| Approximatly Square Footage: | 2500-3000 |
| Property Features: | Fenced Yard, Hospital, Park, Public Transit, Rec Centre, School |
| Parking Included: | Y |
| Fireplace/Stove: | N |
| Heat Source: | Gas |
| Heat Type: | Forced Air |
| Central Air Conditioning: | Central Air |
| Ensuite Laundry: | Y |
| Sewers: | Sewers |
| Water: | Municipal |
| Although the information displayed is believed to be accurate, no warranties or representations are made of any kind. |
| KAMALI GROUP REALTY |
|
|

MOE KAMALI
Broker of Record
Dir:
416-994-5000
| Email a Friend |
Jump To:
At a Glance:
| Type: | Freehold - Detached |
| Area: | York |
| Municipality: | Richmond Hill |
| Neighbourhood: | Devonsleigh |
| Style: | 2-Storey |
| Lot Size: | 40.06 x 108.37(Feet) |
| Beds: | 4 |
| Baths: | 3 |
| Fireplace: | N |
| Pool: | None |
Locatin Map:

