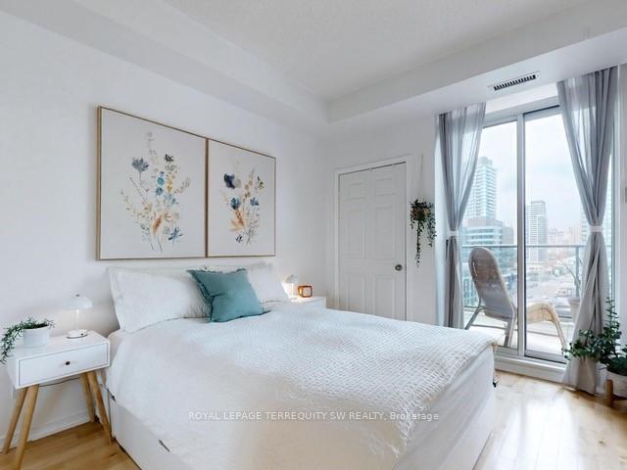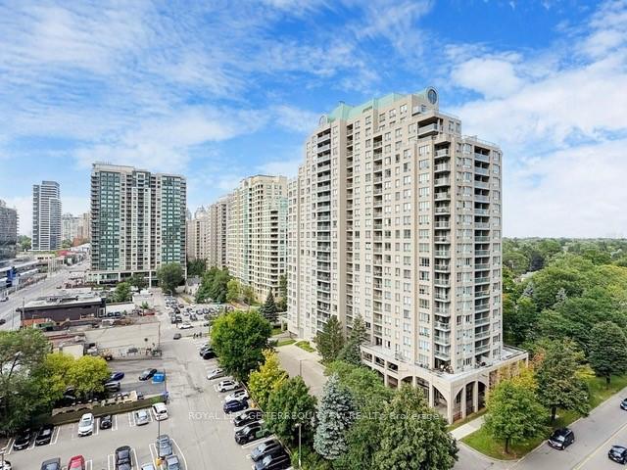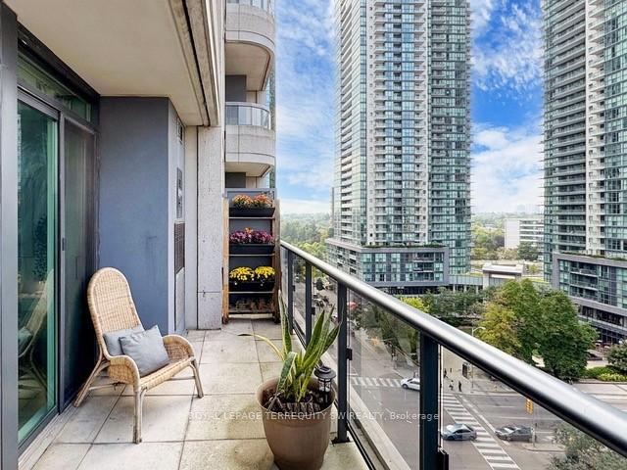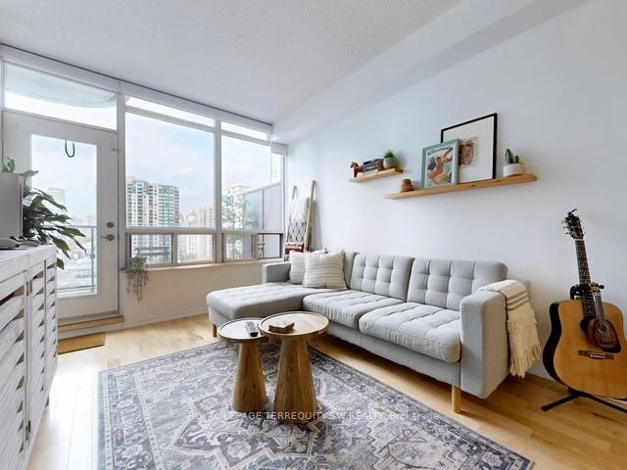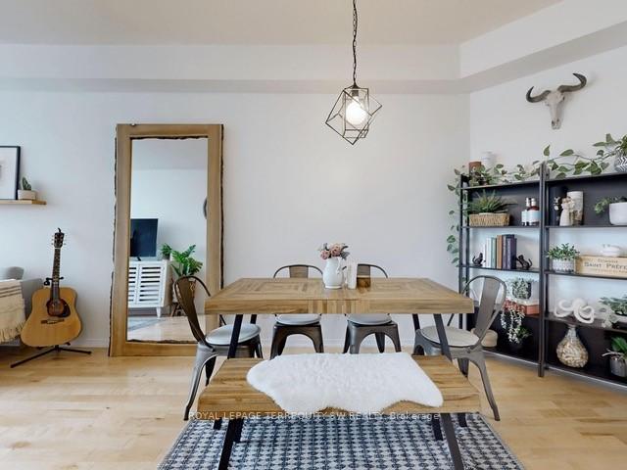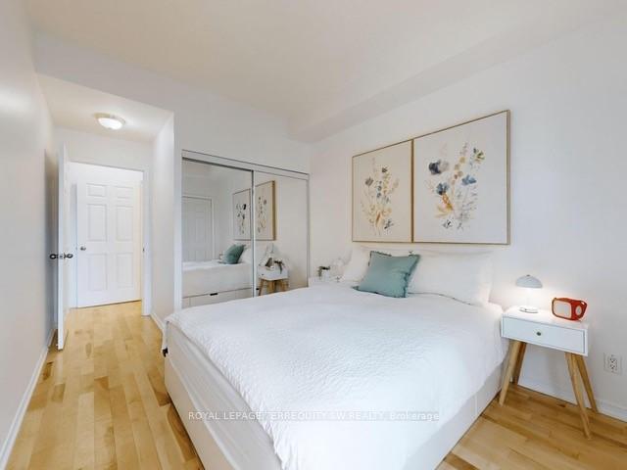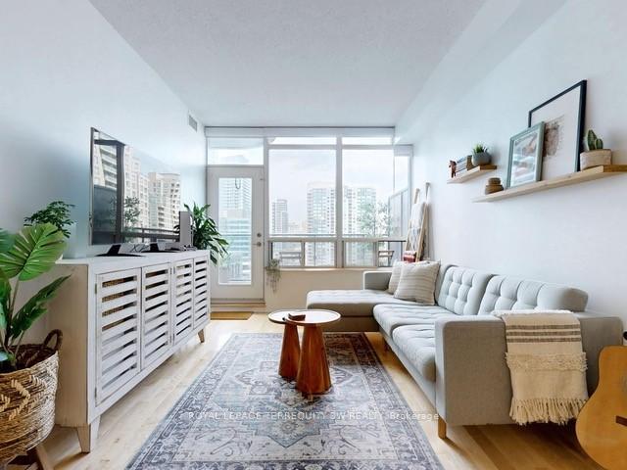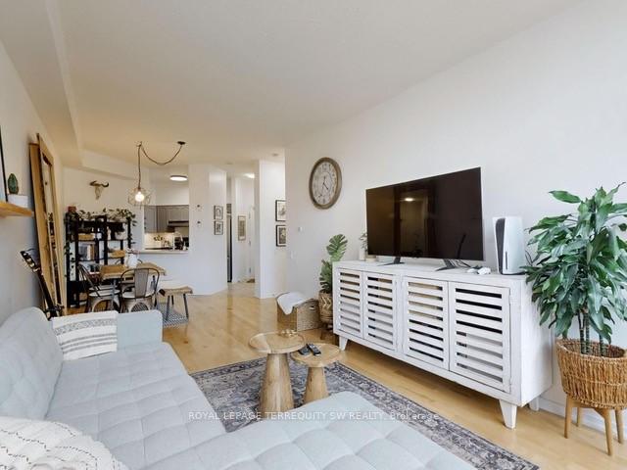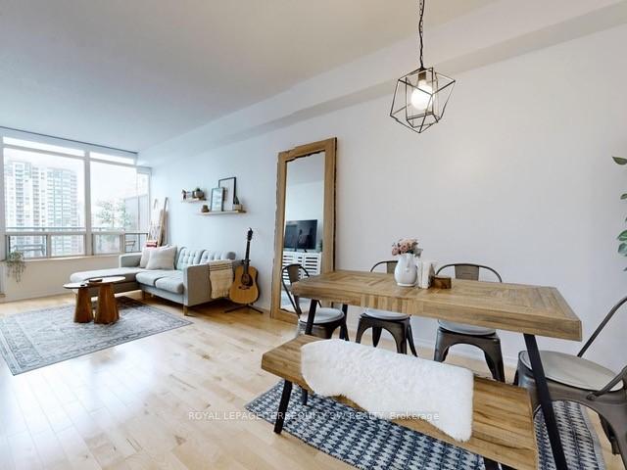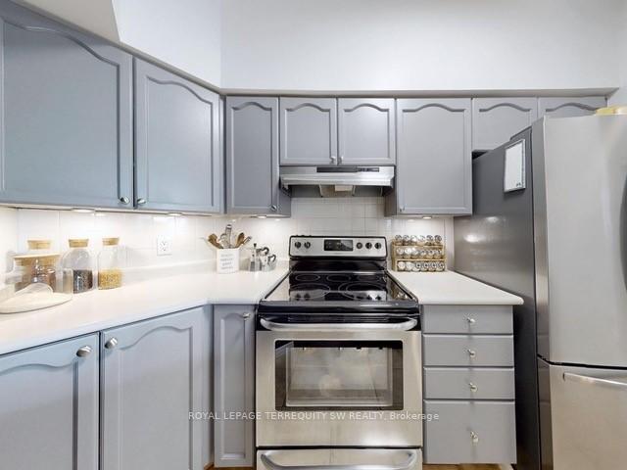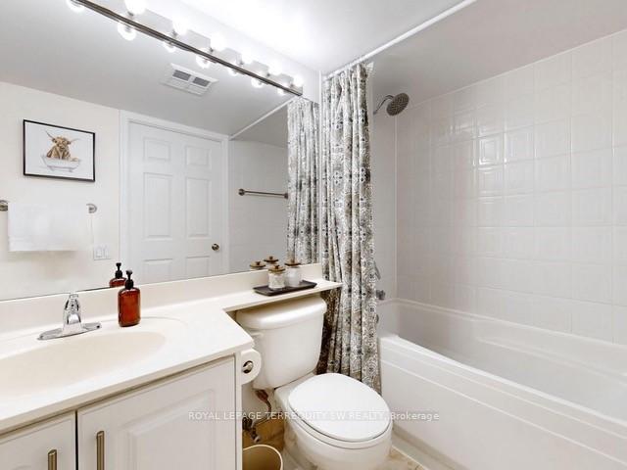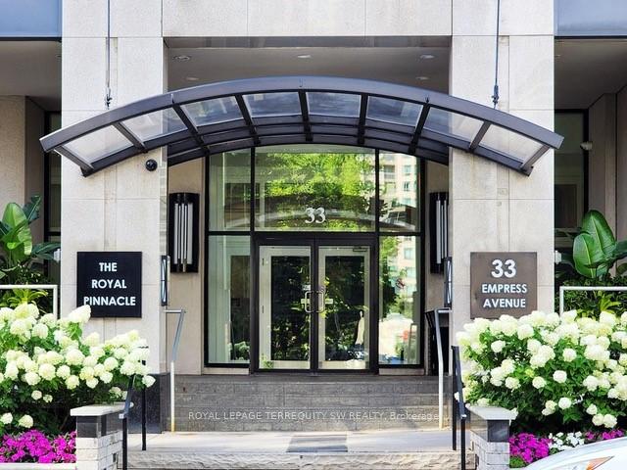$627,500
Available - For Sale
Listing ID: C9298540
33 Empress Ave , Unit 516, Toronto, M2N 6Y7, Ontario
| New Price! You're even closer to living in your new home! Welcome to life at the luxurious Royal Pinnacle by Menkes Developments on Yonge street!This bright and spacious suite features 9 foot ceilings, updated engineered hardwood floors throughout, and has been tastefully enhanced with modern fixtures and finishes. The kitchen features upgraded stainless steel appliances and plenty of cabinetry space. The open concept layout offers ample space in both the dining and living areas. The unit also boasts a rare oversized Terrace with unstructured views!Experience the rare luxury and convenience of direct access to the North York Center subway station, Loblaws, Cineplex, LCBO, 24h concierge and many more amazing amenities in the building. Steps from Mel Lastman Square, parks/trails, library, Meridian Arts Center and a wide variety of shopping and restaurant options. Quick and easy access to Hwy 401/404. This rare gem is located in one of Toronto's most desirable locations! |
| Extras: All appliances & light fixtures. S/S Fridge, flattop stove, built-in dishwasher, rangehood. Stacked Laundry, 1 parking, 1 locker. Amazing amenities including 24/concierge, gym, media room, party/meeting room. Pets permitted w/ restrictions. |
| Price | $627,500 |
| Taxes: | $2403.37 |
| Maintenance Fee: | 491.67 |
| Address: | 33 Empress Ave , Unit 516, Toronto, M2N 6Y7, Ontario |
| Province/State: | Ontario |
| Condo Corporation No | MTCC |
| Level | 5 |
| Unit No | 13 |
| Locker No | 1 |
| Directions/Cross Streets: | Empress and Yonge |
| Rooms: | 4 |
| Bedrooms: | 1 |
| Bedrooms +: | |
| Kitchens: | 1 |
| Family Room: | N |
| Basement: | None |
| Approximatly Age: | 16-30 |
| Property Type: | Condo Apt |
| Style: | Apartment |
| Exterior: | Concrete |
| Garage Type: | Underground |
| Garage(/Parking)Space: | 0.00 |
| Drive Parking Spaces: | 1 |
| Park #1 | |
| Parking Type: | Owned |
| Legal Description: | B / 55 |
| Exposure: | Nw |
| Balcony: | Terr |
| Locker: | Owned |
| Pet Permited: | Restrict |
| Approximatly Age: | 16-30 |
| Approximatly Square Footage: | 600-699 |
| Property Features: | Clear View, Library, Park, Public Transit |
| Maintenance: | 491.67 |
| Water Included: | Y |
| Common Elements Included: | Y |
| Building Insurance Included: | Y |
| Fireplace/Stove: | N |
| Heat Source: | Gas |
| Heat Type: | Forced Air |
| Central Air Conditioning: | Central Air |
| Laundry Level: | Main |
| Ensuite Laundry: | Y |
| Elevator Lift: | Y |
$
%
Years
This calculator is for demonstration purposes only. Always consult a professional
financial advisor before making personal financial decisions.
| Although the information displayed is believed to be accurate, no warranties or representations are made of any kind. |
| ROYAL LEPAGE TERREQUITY SW REALTY |
|
|

Bus:
416-994-5000
Fax:
416.352.5397
| Virtual Tour | Book Showing | Email a Friend |
Jump To:
At a Glance:
| Type: | Condo - Condo Apt |
| Area: | Toronto |
| Municipality: | Toronto |
| Neighbourhood: | Willowdale East |
| Style: | Apartment |
| Approximate Age: | 16-30 |
| Tax: | $2,403.37 |
| Maintenance Fee: | $491.67 |
| Beds: | 1 |
| Baths: | 1 |
| Fireplace: | N |
Locatin Map:
Payment Calculator:

