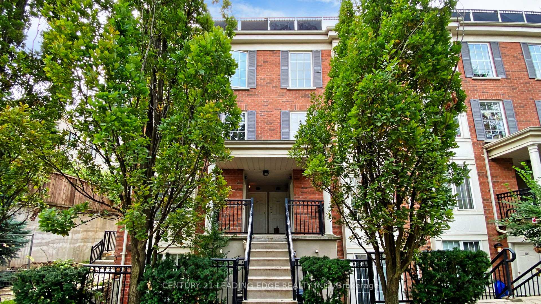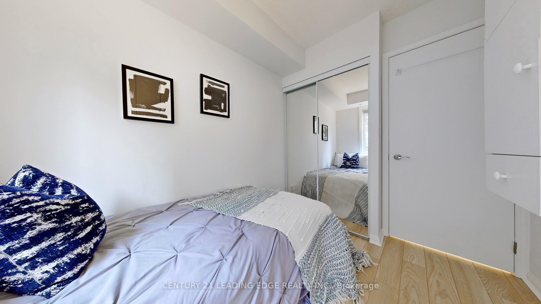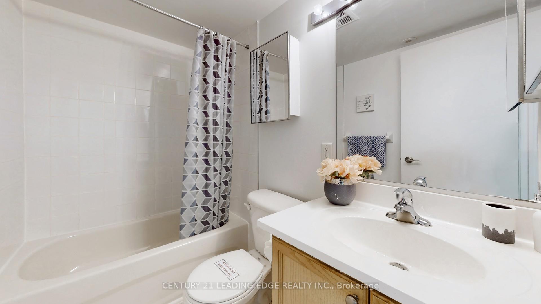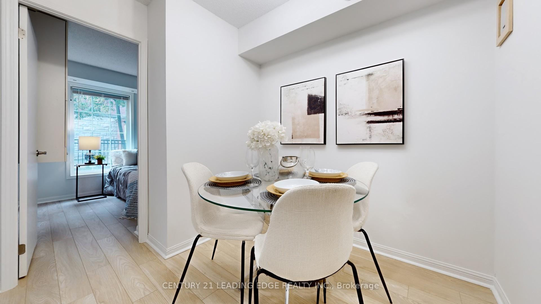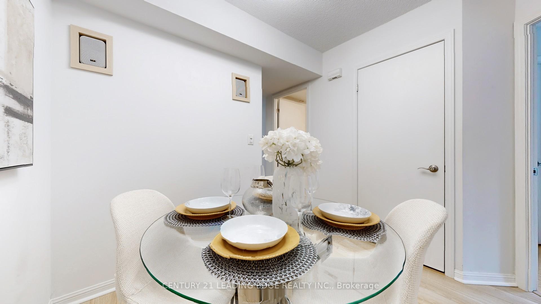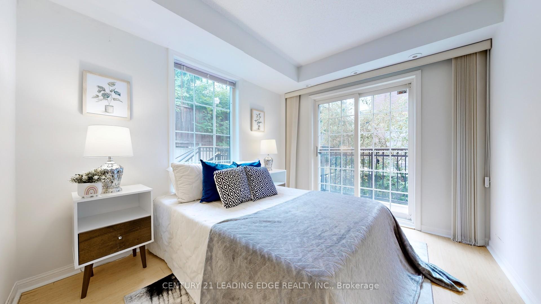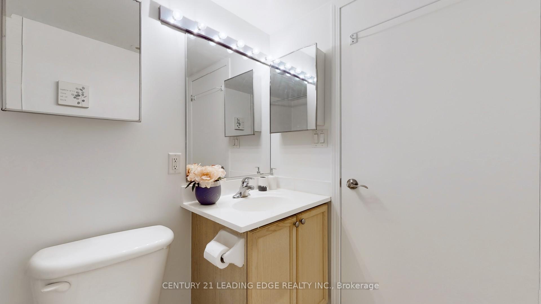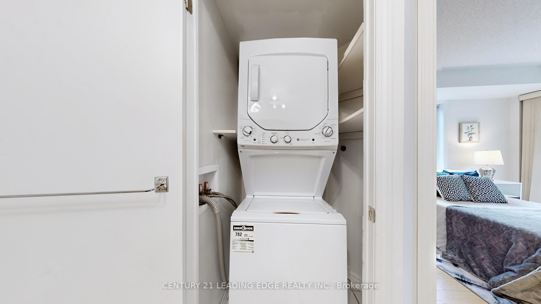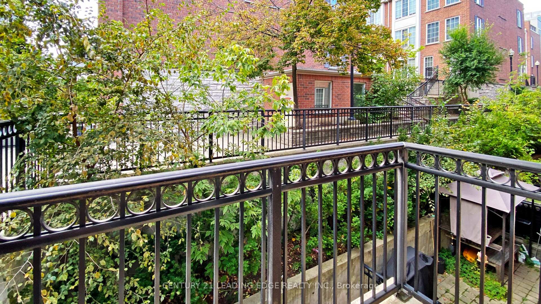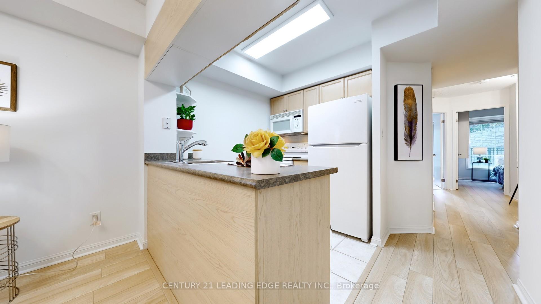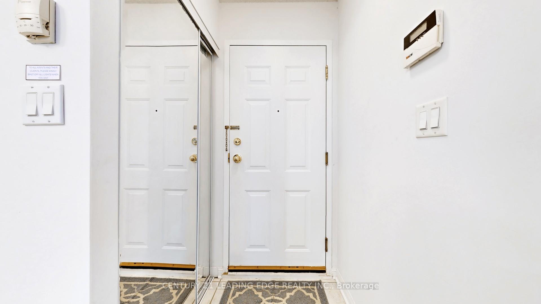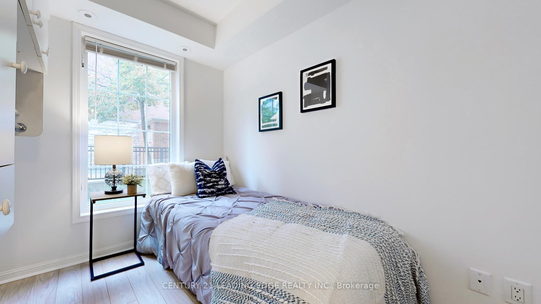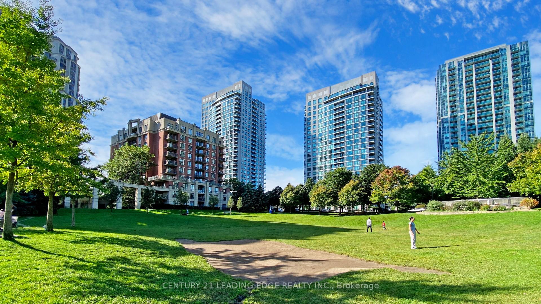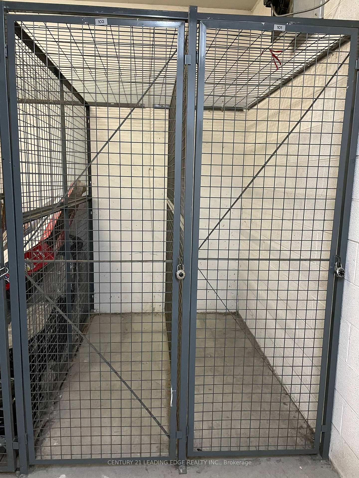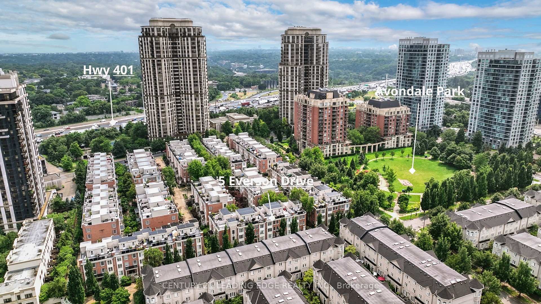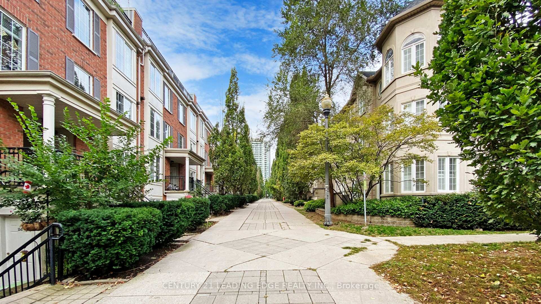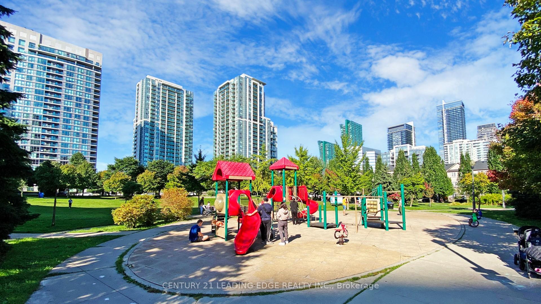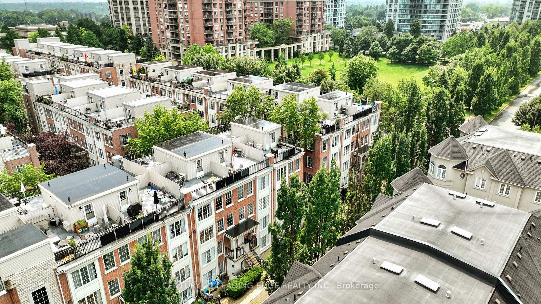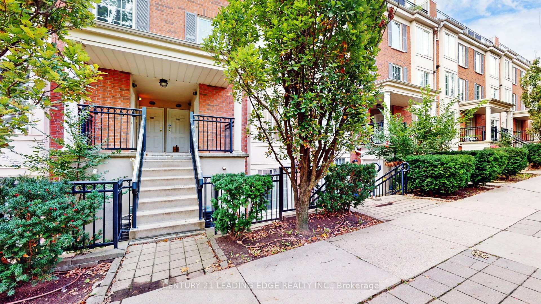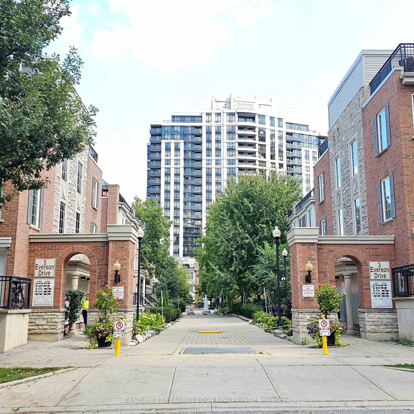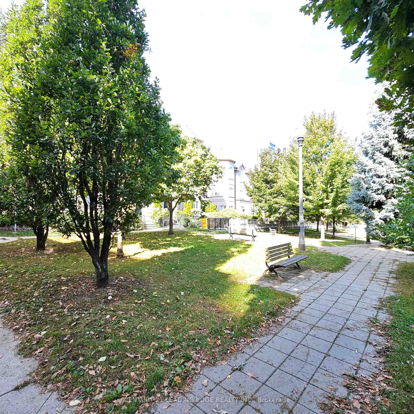$623,000
Available - For Sale
Listing ID: C9376832
5 Everson Dr , Unit 1561, Toronto, M2N 7C3, Ontario
| Luxury End Unit Townhome in the heart of Yonge/Avondale/Sheppard. Easy access with No Staircases to climb! This Fleming model is a rare find facing the parkette giving you a peaceful park-like setting the moment you open your front door. Brand New Floors, New dropped lighting in living/den/kitchen, Freshly painted, Clean Well Maintained 2+1 Bedroom and 4 pc Bathroom with pre-wired built-in speakers in Den. Includes 1 Parking and 2 LOCKERS for extra storage! Boasting a Spacious and practical layout, Large Walk-In Closet in primary bedroom, Private Terrace, Ensuite Laundry w/storage, fridge (2022), washer and dryer (2023) have since been replaced. Located In Quiet Area Away From Traffic, Pet Friendly complex, Steps To transit, Ttc and Subway, Sheppard Centre, Avondale Park, Schools, Daycare, 24Hr Rabba, Starbucks, Wholefoods, Dry Cleaners. Easy access to Hwy401 and DVP. Convenience is truly at your Doorsteps! |
| Price | $623,000 |
| Taxes: | $2703.80 |
| Maintenance Fee: | 604.79 |
| Address: | 5 Everson Dr , Unit 1561, Toronto, M2N 7C3, Ontario |
| Province/State: | Ontario |
| Condo Corporation No | TSCC |
| Level | 2 |
| Unit No | 58 |
| Locker No | A101 |
| Directions/Cross Streets: | Yonge/Avondale/401 |
| Rooms: | 6 |
| Bedrooms: | 2 |
| Bedrooms +: | 1 |
| Kitchens: | 1 |
| Family Room: | N |
| Basement: | None |
| Approximatly Age: | 16-30 |
| Property Type: | Condo Townhouse |
| Style: | Stacked Townhse |
| Exterior: | Brick Front |
| Garage Type: | Underground |
| Garage(/Parking)Space: | 1.00 |
| Drive Parking Spaces: | 0 |
| Park #1 | |
| Parking Type: | Owned |
| Legal Description: | Level A/92 |
| Exposure: | W |
| Balcony: | Open |
| Locker: | Owned |
| Pet Permited: | N |
| Approximatly Age: | 16-30 |
| Approximatly Square Footage: | 600-699 |
| Building Amenities: | Party/Meeting Room, Visitor Parking |
| Property Features: | Park, Place Of Worship, Public Transit |
| Maintenance: | 604.79 |
| CAC Included: | Y |
| Water Included: | Y |
| Common Elements Included: | Y |
| Heat Included: | Y |
| Building Insurance Included: | Y |
| Fireplace/Stove: | N |
| Heat Source: | Gas |
| Heat Type: | Forced Air |
| Central Air Conditioning: | Central Air |
| Laundry Level: | Main |
$
%
Years
This calculator is for demonstration purposes only. Always consult a professional
financial advisor before making personal financial decisions.
| Although the information displayed is believed to be accurate, no warranties or representations are made of any kind. |
| CENTURY 21 LEADING EDGE REALTY INC. |
|
|

Bus:
416-994-5000
Fax:
416.352.5397
| Virtual Tour | Book Showing | Email a Friend |
Jump To:
At a Glance:
| Type: | Condo - Condo Townhouse |
| Area: | Toronto |
| Municipality: | Toronto |
| Neighbourhood: | Willowdale East |
| Style: | Stacked Townhse |
| Approximate Age: | 16-30 |
| Tax: | $2,703.8 |
| Maintenance Fee: | $604.79 |
| Beds: | 2+1 |
| Baths: | 1 |
| Garage: | 1 |
| Fireplace: | N |
Locatin Map:
Payment Calculator:

