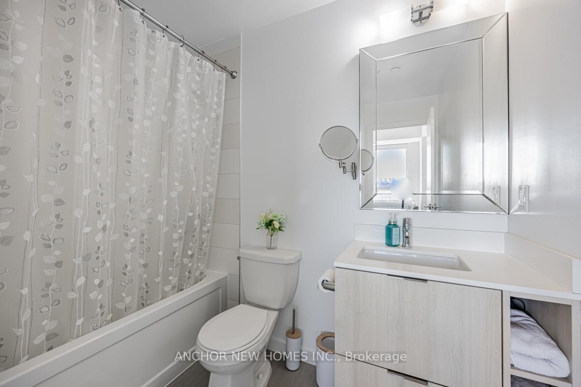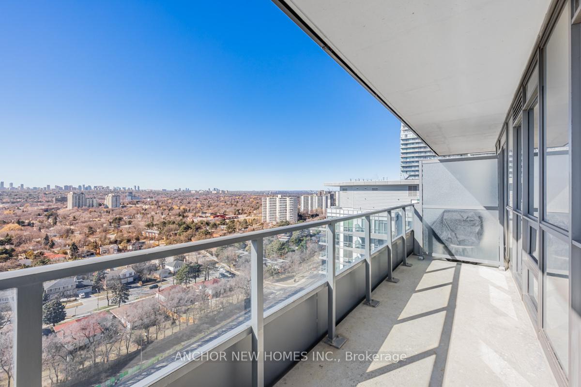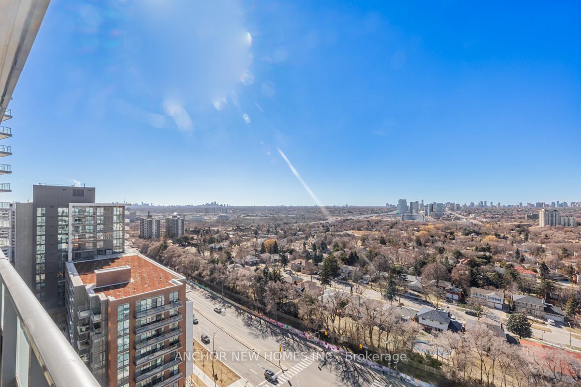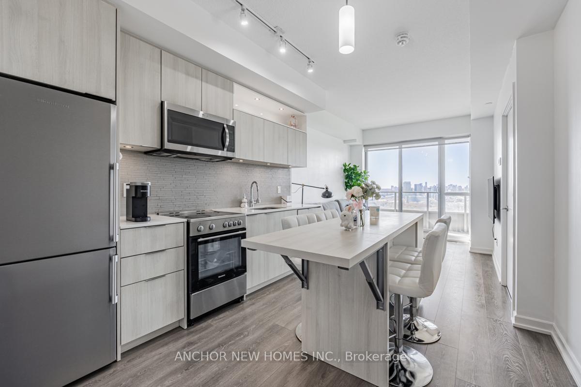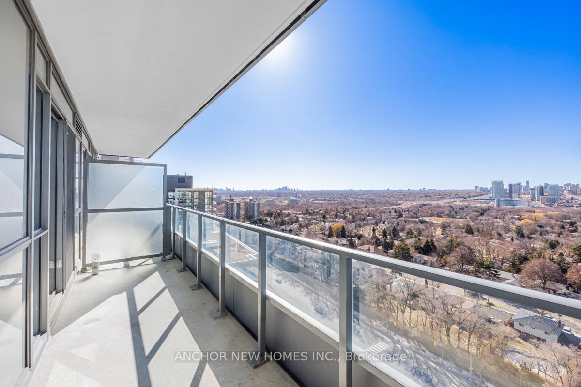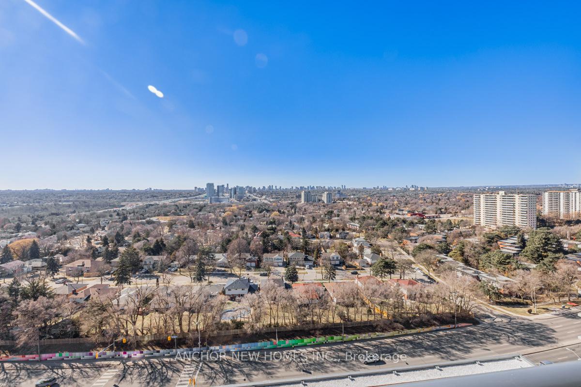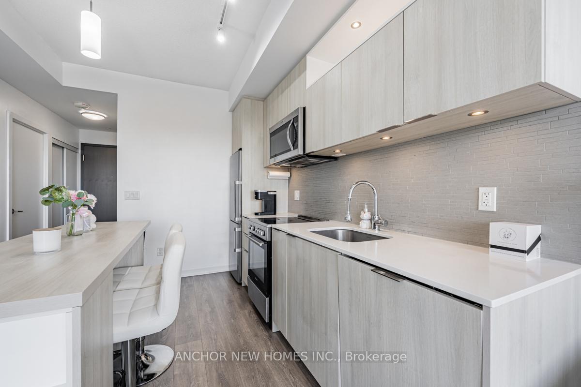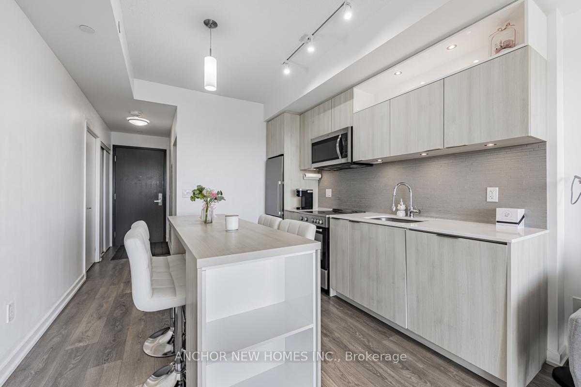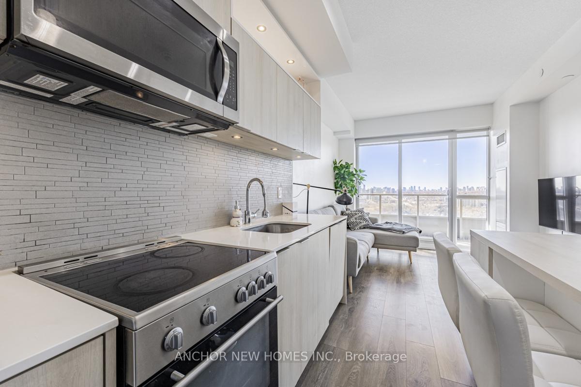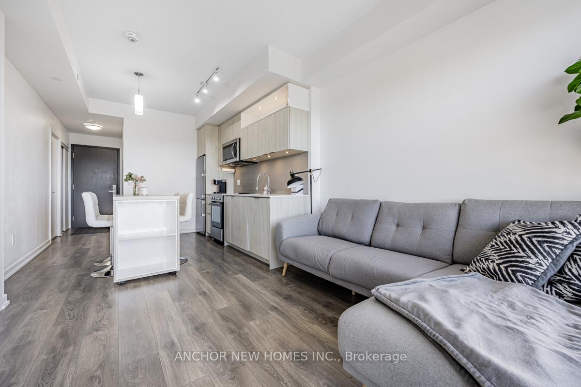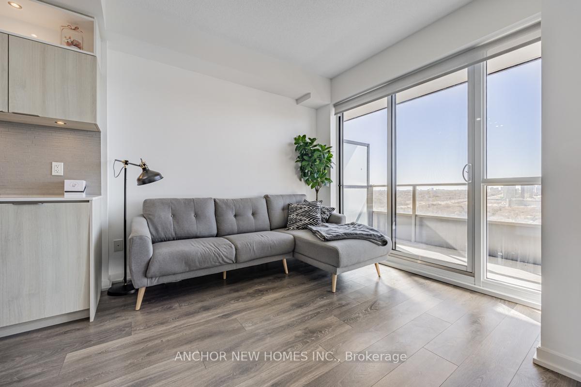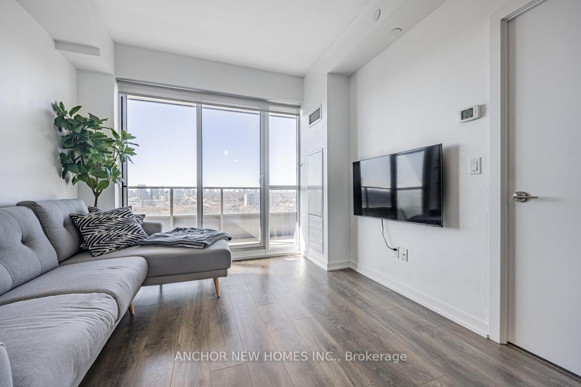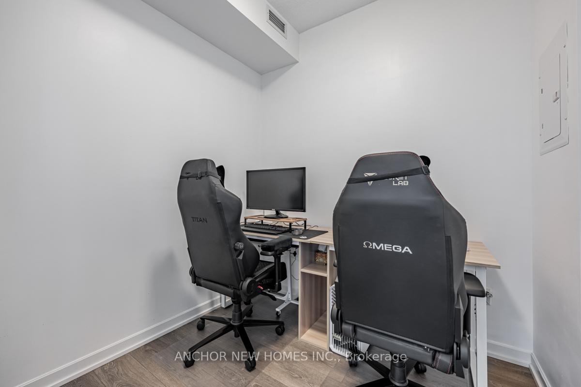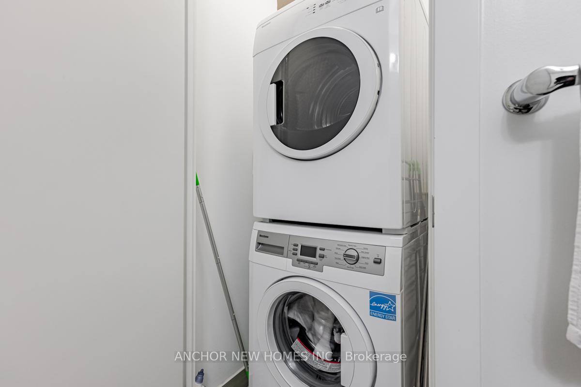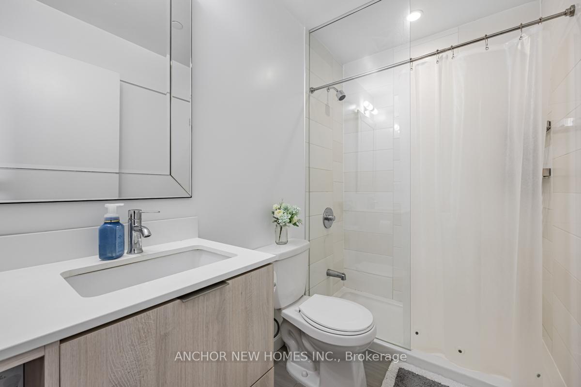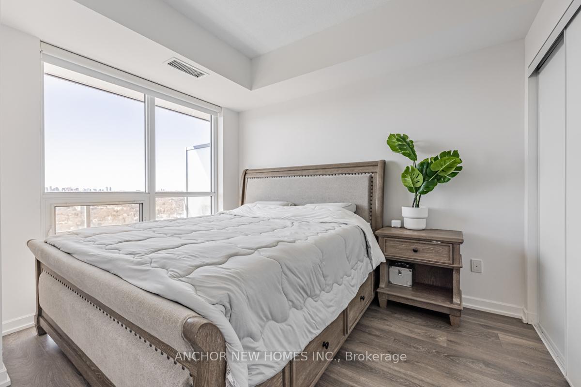$648,000
Available - For Sale
Listing ID: C9395004
50 Forest Manor Rd , Unit 1504, Toronto, M2J 0E3, Ontario
| Experience the perfect blend of comfort and convenience in this stunning 1Bedroom + 1Den condo, featuring Unobstructed West Views and an Abundance of Natural Light. Located in the vibrant heart of North York, this unit offers easy access to a wealth of amenities in the highly sought-after Don Mills/Sheppard area. Enjoy quick connections to the 401, 404, and DVP, with Fairview Mall, supermarkets, schools, community centers, and public transit (including subway and bus routes) all within walking distance. Relax on your spacious balcony with a drink in hand as you take in breathtaking sunset views and the million-dollar panorama that transforms beautifully throughout the day and year-round. The den, complete with a sliding door, is perfect as a second bedroom or a versatile space to suit your needs. |
| Price | $648,000 |
| Taxes: | $2245.35 |
| Maintenance Fee: | 550.00 |
| Address: | 50 Forest Manor Rd , Unit 1504, Toronto, M2J 0E3, Ontario |
| Province/State: | Ontario |
| Condo Corporation No | TSCC |
| Level | 15 |
| Unit No | 4 |
| Locker No | 384 |
| Directions/Cross Streets: | Don Mills / Sheppard |
| Rooms: | 5 |
| Bedrooms: | 1 |
| Bedrooms +: | 1 |
| Kitchens: | 1 |
| Family Room: | N |
| Basement: | None |
| Approximatly Age: | 0-5 |
| Property Type: | Condo Apt |
| Style: | Apartment |
| Exterior: | Concrete |
| Garage Type: | Underground |
| Garage(/Parking)Space: | 1.00 |
| Drive Parking Spaces: | 0 |
| Park #1 | |
| Parking Spot: | 557 |
| Parking Type: | Owned |
| Legal Description: | Level D/Unit 38 |
| Exposure: | W |
| Balcony: | Open |
| Locker: | Owned |
| Pet Permited: | Restrict |
| Approximatly Age: | 0-5 |
| Approximatly Square Footage: | 500-599 |
| Building Amenities: | Car Wash, Concierge, Games Room, Gym, Indoor Pool, Visitor Parking |
| Maintenance: | 550.00 |
| CAC Included: | Y |
| Water Included: | Y |
| Common Elements Included: | Y |
| Heat Included: | Y |
| Parking Included: | Y |
| Building Insurance Included: | Y |
| Fireplace/Stove: | N |
| Heat Source: | Gas |
| Heat Type: | Forced Air |
| Central Air Conditioning: | Central Air |
| Ensuite Laundry: | Y |
$
%
Years
This calculator is for demonstration purposes only. Always consult a professional
financial advisor before making personal financial decisions.
| Although the information displayed is believed to be accurate, no warranties or representations are made of any kind. |
| ANCHOR NEW HOMES INC. |
|
|

Bus:
416-994-5000
Fax:
416.352.5397
| Virtual Tour | Book Showing | Email a Friend |
Jump To:
At a Glance:
| Type: | Condo - Condo Apt |
| Area: | Toronto |
| Municipality: | Toronto |
| Neighbourhood: | Henry Farm |
| Style: | Apartment |
| Approximate Age: | 0-5 |
| Tax: | $2,245.35 |
| Maintenance Fee: | $550 |
| Beds: | 1+1 |
| Baths: | 2 |
| Garage: | 1 |
| Fireplace: | N |
Locatin Map:
Payment Calculator:

