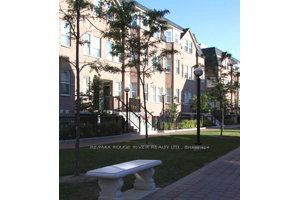$1,529,000
Available - For Sale
Listing ID: C1040691
926 Willowdale Ave , Toronto, M2M 3C1, Ontario

| Beautifully renovated detached bungalow in central willowdale $$$ spent on renovations! Open concept kitchen with quartz counter top (2017). Hardwood floor throughout the main floor (2017). New doors, baseboards, trims (2017), new garage door (2017). Beautiful spacious bsmt with 3 bedrooms and separate entrance. Newer windows, newer roof and furnace. Commute to downtown in less than 30 mins.Extras: Driveway (2014), separate electrical panel for basement (2014), combo washer and dryer, separate laundry for basement, 2 fridges, 2 stoves, 2 dishwashers, 2 b/i microwaves w/rangehood |
| Price | $1,529,000 |
| Taxes: | $6616.10 |
| Address: | 926 Willowdale Ave , Toronto, M2M 3C1, Ontario |
| Lot Size: | 50.00 x 120.00 (Feet) |
| Directions/Cross Streets: | Willowdale/Finch |
| Rooms: | 12 |
| Bedrooms: | 6 |
| Bedrooms +: | |
| Kitchens: | 2 |
| Family Room: | N |
| Basement: | Apartment, Sep Entrance |
| Approximatly Age: | 31-50 |
| Property Type: | Detached |
| Style: | Bungalow-Raised |
| Exterior: | Brick Front |
| Garage Type: | Attached |
| (Parking/)Drive: | Private |
| Drive Parking Spaces: | 5 |
| Pool: | None |
| Other Structures: | Garden Shed |
| Approximatly Age: | 31-50 |
| Approximatly Square Footage: | 1500-2000 |
| Property Features: | Fenced Yard, Park, Public Transit, Ravine, School |
| Fireplace/Stove: | N |
| Heat Source: | Gas |
| Heat Type: | Forced Air |
| Central Air Conditioning: | Central Air |
| Sewers: | Sewers |
| Water: | Municipal |
| Utilities-Cable: | Y |
| Utilities-Hydro: | Y |
| Utilities-Gas: | Y |
| Utilities-Telephone: | Y |
$
%
Years
This calculator is for demonstration purposes only. Always consult a professional
financial advisor before making personal financial decisions.
| Although the information displayed is believed to be accurate, no warranties or representations are made of any kind. |
| CENTURY 21 PEOPLE`S CHOICE REALTY INC. |
|
|

Bus:
416-994-5000
Fax:
416.352.5397
| Book Showing | Email a Friend |
Jump To:
At a Glance:
| Type: | Freehold - Detached |
| Area: | Toronto |
| Municipality: | Toronto |
| Neighbourhood: | Newtonbrook East |
| Style: | Bungalow-Raised |
| Lot Size: | 50.00 x 120.00(Feet) |
| Approximate Age: | 31-50 |
| Tax: | $6,616.1 |
| Beds: | 6 |
| Baths: | 2 |
| Fireplace: | N |
| Pool: | None |
Locatin Map:
Payment Calculator:



